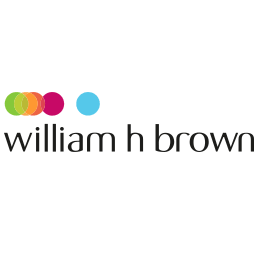SUMMARY
*GUIDE PRICE £230,000 - £250,000* - Luxury Tingdene Addington (50'x20') park home set in the tranquil residential site of Lakeside Retreats. Immaculately presented throughout with spacious accommodation, decking, Summerhouse and outdoor space. Call us to view on 01476 566363.
DESCRIPTION
Luxury park home in the tranquil Lakeside Retreats setting in the desirable village of Marston near Grantham. Residential site exclusive for the over 40's, a pet friendly site set in Marston with its own fishing lakes and outdoor cooking facilities. Large plot with decking, summerhouse and built-in BBQ area. In 'show home' ready condition this modern home benefits from a light and airy lounge, kitchen with dining area, two bedrooms one with an en-suite and bathroom.
Marston village offers some local amenities including pub and shop with bus route to the busier town of Grantham. This market town benefits from a great range of supermarkets, restaurants, a cinema, recreational parks, sport facilities and train station on the main line London Kings Cross to Edinburgh.
Good transport access to the A1, A52 and A46 are also close by along with the Downtown and Boundary Mill Outlet.
Please note this property is leasehold and site charges are applicable - Reviewed annually.
Pitch Fee which includes Water & Sewerage and Gate Fee £309 pmth
Electric metered and billed quarterly
Bottled Gas to provide own Council Tax Band: A Tenure: Unknown
Entrance
Entering the home through a part glazed door at the front into the dining area.
Lounge 18' 2" x 13' 2" ( 5.54m x 4.01m )
Beautifully presented bright and airy lounge with multi aspect windows, feature fireplace with white surround and inset electric fire, beamed ceiling with spotlights, carpet, radiator, patio doors to the side aspect and open through into the kitchen diner.
Kitchen Diner 19' 2" x 13' 3" ( 5.84m x 4.04m )
Beautiful modern kitchen with windows to the front and side aspects and skylight to the ceiling. Having a range of cream units to both the floor and eye level with worktops over, sink, drainer, mixer tap with tile splashback. An island in the middle offers more kitchen storage an a convenient breakfast bar. There are built-in appliances which include an oven, gas hob with extractor, dishwasher, fridge freezer and microwave. Beamed ceiling with spotlights, wood effect flooring, two radiators and boiler. There is plenty of space for a dining table and chairs.
Inner Hallway/Lobby
With wood flooring, hatch access to the loft, storage cupboard, radiator and access to the bedrooms and bathroom.
Principal Bedroom 13' 11" x 9' 4" ( 4.24m x 2.84m )
With window to the side in the front aspects, carpet, two radiators, coving and spotlights to the ceiling and access into the dressing room which has built-in wardrobes and on into the en-suite.
En-Suite Shower Room
Modern en-suite with a window to the side aspect and comprising of a double shower enclosure, vanity sink unit, low level WC, toilet, tiling to both the walls and floor, coving and spotlights to the ceiling and a heated towel rail.
Bedroom Two 10' 6" x 9' 1" ( 3.20m x 2.77m )
Double bedroom which has a window to the side aspect, built-in wardrobe, carpet, coving and spotlights to the ceiling and a radiator.
Bathroom 8' 3" x 5' 6" ( 2.51m x 1.68m )
Modern bathroom with a window to the side aspect, and comprising of a roll top bath, vanity sink unit, low level WC, tiling to both the walls and floor, coving and spotlights to the ceiling and a heated towel rail.
General Description Outside
Featuring ample parking with a gravel driveway. Fencing with a gate leading into a decking area, perfect for outside dining and entertaining with some raised beds for seasonal planting.
There is a summer house which benefits from heating, electric and water. This also houses the washing machine and tumble dryer.
Agents Note:
Please note this property is leasehold and site charges are applicable - Reviewed annually.
Pitch Fee which includes Water & Sewerage and Gate Fee £309 pmth
Electric metered and billed quarterly
Bottled Gas to provide own
We are currently awaiting Tenure details. For further information please contact the branch. Please note additional fees could be incurred for items such as leasehold packs.
1. MONEY LAUNDERING REGULATIONS: Intending purchasers will be asked to produce identification documentation at a later stage and we would ask for your co-operation in order that there will be no delay in agreeing the sale.
2. General: While we endeavour to make our sales particulars fair, accurate and reliable, they are only a general guide to the property and, accordingly, if there is any point which is of particular importance to you, please contact the office and we will be pleased to check the position for you, especially if you are contemplating travelling some distance to view the property.
3. Measurements: These approximate room sizes are only intended as general guidance. You must verify the dimensions carefully before ordering carpets or any built-in furniture.
4. Services: Please note we have not tested the services or any of the equipment or appliances in this property, accordingly we strongly advise prospective buyers to commission their own survey or service reports before finalising their offer to purchase.
5. THESE PARTICULARS ARE ISSUED IN GOOD FAITH BUT DO NOT CONSTITUTE REPRESENTATIONS OF FACT OR FORM PART OF ANY OFFER OR CONTRACT. THE MATTERS REFERRED TO IN THESE PARTICULARS SHOULD BE INDEPENDENTLY VERIFIED BY PROSPECTIVE BUYERS OR TENANTS. NEITHER SEQUENCE (UK) LIMITED NOR ANY OF ITS EMPLOYEES OR AGENTS HAS ANY AUTHORITY TO MAKE OR GIVE ANY REPRESENTATION OR WARRANTY WHATEVER IN RELATION TO THIS PROPERTY.




