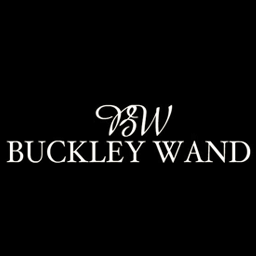Extremely Well presented, Two Bedroom Mid-Terrace Family Home. Situated close to Town Centre & Ideal for First Time Buyers & Buy To Let Investors! The property has been significantly improved in recent years and is maintained to a high standard throughout, the accommodation comprising: Entrance Hall, Sitting Room, Dining Kitchen, Two Bedrooms & Family Bathroom. Outside is an enclosed Rear Garden which forms an important feature with Brick Store. The property also benefits from uPVC Double Glazing & a Gas Central Heating System. Viewing Is Highly Recommended!
TENURE: Freehold / COUNCIL TAX BAND: A
VIEWINGS
By appointment only directly with the selling agents Buckley Wand 01476 561100 or e-mail: info@buckleywand.co.uk. If you have any questions or require further information regarding this property or any other matter please do not hesitate to contact us
DIRECTIONS
From our offices proceed along Westgate towards the Town centre, at the junction with Watergate and High Street turn right into High Street, take the second left into Avenue Road, take the fourth turning on the left into Welham Street the property is located on the left hand side identified by our Buckley Wand For Sale board
SITUATION
Grantham is a historic and growing market town situated on the old Great North Road (A1) and East Coast main line linking the town to London (Kings Cross) in just over an hour. Within the town there are both girls' and boys' grammar schools, also a number of primary, secondary and nursery schools. Grantham boasts a wealth of further amenities such as health, leisure and shopping including a variety of independent boutiques and National chain shops as well as a Saturday street market.
ACCOMMODATION
Photographs are taken using a wide angled lens. All dimensions are approximate and are taken from plaster to plaster.
GROUND FLOOR
The property is accessed via a shared passage way which leads to:
ENTRANCE HALL
Timber entrance door, understairs storage area, stairs to first floor and landing and wood effect laminate flooring. A door leads from Entrance Hall to:
SITTING ROOM 3.43m (11' 3') x 3.41m (11' 2')
Feature fireplace with Adam style surround, inset electric fire and conglomerate marble base, meter cupboard, T.V point, wood effect laminate flooring and uPVC double glazed window to front elevation.
DINING KITCHEN 3.42m (11' 3') x 3.41m (11' 2')
Wall mounted units with complimentary cupboards and drawers set beneath wood effect worksurface, tiled splashbacks, Candy four ring induction hob with electric oven and extractor over, one and a half bowl stainless steel drainer sink unit with mixer tap over, radiator, appliance space, wood effect laminate flooring, part glazed uPVC door to outside and uPVC double glazed window to rear elevation.
A spindle staircase leads from the Entrance Hall to:
FIRST FLOOR - LANDING
Access to loft, door to built in storage cupboard housing wall mounted gas central heating boiler.
BEDROOM ONE 3.97m (13' 0') max 3.60m min x 3.45m (11' 4')
Radiator, built in storage cupboard and uPVC double glazed window to front elevation.
BEDROOM TWO 3.45m (11' 4') x 2.05m (6' 9')
Radiator, built in storage cupboard and uPVC double glazed window to rear elevation.
FAMILY BATHROOM
Having white suite comprising of low level W.C, wash hand basin, panelled bath with shower attachment, tiled splashbacks, radiator, grain effect laminate flooring and uPVC double glazed window to rear elevation.
OUTSIDE
The Rear Garden is accessed either from the Dining Kitchen or from the passageway.
REAR GARDEN
With shared pathway for neighbouring properties. Access to Brick Store 3.21m (10'6') x 2.00m (6'7') with single glazed side window and door to: additional STORE/UTILITY STORE 1.96m (6'5') x 1.60m (5'3)
PRIVATE REAR GARDEN
The rear garden forms an important feature to the property and is accessed via a picket gated fence and including two patio areas, lawned gardens, two specimen trees, enclosed by timber panelled fencing.
TENURE & COUNCIL TAX
The property is understood to be freehold.
SKDC current Council Tax Band for this property is: Band A
ANTI-MONEY LAUNDERING REGULATIONS
All clients offering on a property will be required to produce photograph proof of Identification, and proof of financial ability to proceed, we understand it is not always easy to obtain the required documents and will assist you in any way we can.




