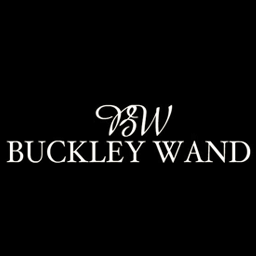A Traditional Mid Terrace, Three Storey, Three Bedroom, Established Home, which has been much improved by the current owner, Well Presented throughout and situated in a popular, established residential area. The property offers Period Features & briefly comprises; Entrance Hall, Half Cellar, Sitting Room, Dining Room, Well Equipped Kitchen & Family Bathroom. To the First Floor are Two Double Bedrooms & A further Double Bedroom to the Second Floor. Outside there is an Enclosed Garde t the rear & A walled Cottage Garden to the Front. The property benefits from uPVC double glazing and a Gas Central Heating System.
Viewing is Highly Recommended to Appreciate the Standard of Accommodation on Offer.
Tenure: Freehold Council Tax Band: A
VIEWINGS
By appointment only directly with the selling agents Buckley Wand 01476 561100 or e-mail: info@buckleywand.co.uk. If you have any questions or require further information regarding this property or any other matter please do not hesitate to contact us.
SITUATION
Grantham is a historic and growing market town situated on the old Great North Road (A1) and East Coast main line linking the town to London (Kings Cross) in just over an hour. Within the town there are both girls' and boys' grammar schools, also a number of primary, secondary and nursery schools. Grantham boasts a wealth of further amenities such as health, leisure and shopping including a variety of independent boutiques and National chain shops as well as a Saturday street market.
DIRECTIONS
From our offices on Westgate proceed along Wide Westgate and take the left hand turning onto Wharf Road. Proceed along Wharf Road and take the right hand turning onto London Road. Proceed along London Road keeping in the left hand lane and take the right hand turning onto Houghton Road, continue along where the property is located on the right hand side on the junction with Edward Street, identified by our For Sale Board.
ACCOMMODATION
Photographs are taken using a wide angled lens. All dimensions are approximate and are taken from plaster to plaster.
GROUND FLOOR
The property is accessed via a passageway which leads to a timber handgate to the rear garden and to the main side entrance door.
ENTRANCE HALL
Entered via a uPVC door with leaded double glazed viewing pane, laminate floor covering, smoke detector, part glazed stripped doors to receptionrooms, stairs tofirst floor and a stripped door to:
HALF CELLAR
Step down, power and light and space for free standing appliance.
SITTING ROOM 4.44m (14' 7') ax into bay x 3.43m (11' 3')
Feature Adam style fire surround with decorative tiled hearth, stainless steel arched backing, inset living flame fie, coved ceiling, picture rail, radiator, walk in uPVC double glazed box bay window to the front elevation.
DINING ROOM 3.68m (12' 1') x 3.46m (11' 4') max
Feature exposed brick chimney breast with paved hearth, coved ceiling, picture rail, central ceiling rose, laminate floor covering, radiator, opening to kitchen and uPVC double door providing access to the rear garden.
KITCHEN 3.02m (9' 11') x 2.04m (6' 8')
A fitted range of high gloss base and wall units with work top and up stands over, inset square stainless steel sink with mixer tap, inset halogen hob with extractor fan above, built in Samsung electric oven, built in microwave, integrated dishwasher, two spaces for free standing appliances, plumbing for dishwasher, travertine floor tiles, uPVC double glazed window to the side elevation and panelled door to;
FAMILY BATHROOM
Three piece white suite comprising; panelled bath with screen and mixer shower, close coupled WC and wash hand basin mounted into vanity unit, with cupboards and toiletry display, feature exposed brick wall, part tiled walls, vinyl floor covering, period style radiator, extractor fan and two uPVC double glazed windows to the side elevation,. Fitted linen cupboard with a pair of panelled double doors, fitted shelves and housing wall mounted Ideal Logic combination boiler.
FIRST FLOOR-LANDING
A spindled and panel half turn staircase leads from the entrance hall to the first floor and landing, radiator, dado rail and built in storage cupboard with fitted shelves, stripped doors to:
BEDROOM ONE 4.05m (13' 3') max x 3.68m (12' 1') max
Feature ornamental black cast fireplace, arched recess, radiator and uPVC double glazed window to the front elevation.
BEDROOM TWO 4.05m (13' 3') x 3.72m (12' 2')
Feature ornamental black cast fireplace, arched recess, radiator and uPVC double glazed window to the rear elevation.
SECOND FLOOR
A stripped panelled door leads from the first floor landing to staircase to the second floor double bedroom;
BEDROOM THREE 5.60m (18' 4') max x 4.05m (13' 3') max
Exposed brick feature wall, built in double wardrobe with hanging rail, radiator, recess with fitted storage shelves and uPVC double glazed window to the front elevation.
OUTSIDE
To the front of the property is a walled paved garden, a passage way leads to the timber handgate and to the;
REAR GARDEN
Paved and artifically turfed for low maintenance and to provide seating areas, established shrubs and tree, external power point and tap. The garden is enclosed timber fencing.
OUTSIDE STORE
Brick built with uPVC double glazed door.
TENURE & COUNCIL TAX
The property is understood to be freehold.
SKDC current Council Tax Band for this property is: A




