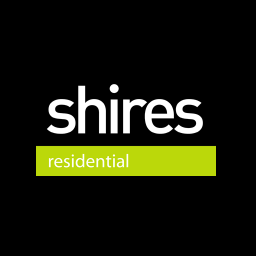A spacious detached family home situated in a select development of similar homes on the outskirts of the village and offered to the market with no chain.
Full Details
This spacious detached family home is offered to the market with no onward chain. The property sits in a select development of similar homes on the outskirts of the village. The accommodation is arranged over three floors. On the ground floor, the spacious reception hall opens to the lounge and separate dining room. The fitted kitchen/breakfast room provides access to the useful utility room. The first floor provides four bedrooms and both family and ensuite bath/shower rooms. Finally, the second floor provides two further double bedrooms and a shower room. To the outside, the property enjoys gardens to two sides, detached double garage and driveway.Viewing is essential to appreciate the accommodation on offer, which in further detail includes:-
Reception Hall
With radiator; ceramic tiled floor; stairs to first floor with first floor landing part overlooking the reception hall.
Cloakroom/W.C.
With white suite comprising low level W.C., wash basin with tiled splashbacks; radiator; frosted window to front.
Lounge
With two ceiling fans; marble effect fireplace and hearth with timber surround; telephone point; two radiators; window to front and French doors opening to gardens.
Dining Room
Radiator; ceramic tiled floor; TV point; telephone point; bay window to rear.
Kitchen/Breakfast Room
Fitted range of base units and drawers with work surfaces over to three sides; inset one and a half bowl stainless steel sink with mixer tap and tiled splashbacks; integrated Hotpoint double tower oven; integrated electric hob with extractor and hood above; further matching wall mounted units to three sides; space for American style refrigerator; further space for dishwasher; ceramic tiled floor; radiator; window to front and side; further door to utility room.
Utility Room
With a fitted range of base units and drawers with work surface to two sides; inset stainless steel sink with mixer tap and tiled splashbacks; spaces for washing machine and tumble dryer; Worcester oil fired boiler; door and window to rear.
First Floor Landing
Radiator; storage cupboard.
Bedroom One
With ceiling fan; radiator; window to side.
Ensuite Shower Room
With shower cubicle and Triton shower; white suite comprising low level W.C., wash basin; light/shaver point; ceramic tiled floor; fully tiled walls; heated towel radiator; frosted window to rear.
Bedroom Four
With ceiling fan; radiator; window to front.
Bedroom Five
Ceiling fan; radiator; window to front.
Bedroom Six
Ceiling fan; radiator; window to rear.
Family Bathroom
White suite comprising pedestal wash basin; low level w.c.; panel enclosed bath with mixer tap and shower attachment; part tiling; towel radiator; ceramic tiled floor; fitted medicine cabinet with lighting; frosted window to rear.
Second Floor
Bedroom Two
With radiator and Velux windows to front and rear.
Bedroom Three
With radiator; Velux window to rear and further window to side.
Shower Room
With white suite comprising pedestal wash basin, fully tiled shower cubicle, low level W.C.; light/shaver point; ceramic tiled floor; Velux window to rear.
Outside
Driveway for two cars leads to detached double garage with roller style door; eaves storage space; light and power. The remainder of the front garden is laid to lawn with storm porch and light. Personal gate between the house and garage opens to the gardens which are situated mainly to the side of the property and are predominantly laid to lawn with paved patio, oil tank, shrub, conifer and plant borders and personal door to garage. There is a lawned garden to the rear of the property.




