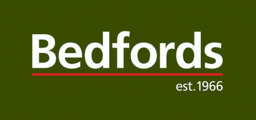Versatile extended family accommodation extending to around 2,000sq-ft, located in the heart of this popular village
HALL • RECEPTION HALL • FAMILY ROOM • GARDEN ROOM • KITCHEN • CONSERVATORY DINING ROOM • UTILITY • 3 DOWNSTAIRS BEDROOMS • EN SUITE • FAMILY BATHROOM • PRINCIPAL BEDROOM SUITE WITH SITTING AREA, EN SUITE BATHROOM AND WALK-IN WARDROBE • BEDROOM 5 •
Reception hall with understairs storage cupboard and fitted woodburning stove.
Family room with open fireplace with stone surround and hearth, fitted woodburning stove, shelves alcove, bow window and folding doors through to conservatory
Garden room with bi-fold doors to garden.
Kitchen extensively fitted with a range of wall and base units with peninsula with wooden worksurface inset with ceramic sink and drainer unit, space for range cooker, space and plumbing for a dishwasher, open through to
Conservatory/Dining room a superb living space with French doors to garden
Utility with fitted storage units, worksurface with inset stainless-steel sink with mixer tap over, space and plumbing for washing machine and dryer.
Bedroom 2
Bathroom with a fitted white suite with 'P' shaped bath, combination shower cubicle with mixer tap and separate overhead rain shower head over, vanity unit with inset wash hand basin, low-level WC
Bedroom 3
Bedroom 4
En suite shower room extensively tiled with shower cubicle, vanity unit with inset wash hand basin, low-level WC,
First-floor
Principal bedroom 1 suite with sitting area, open through to bedroom within the eaves, a double-aspect room with Velux roof lights, walk-in wardrobe cupboard, and en suite bathroom with 'P' shaped bath incorporating shower cubicle, with mixer and separate shower unit with overhead rain shower, built-in storage and vanity unit with inset wash hand basin, heated towel rail, low-level WC.
Bedroom 5
Outside There is a generous and private garden, laid predominantly to lawn, bordered by mature hedges and shrubs. There are a number of useful outbuildings including an open-fronted summer dining room with terrace, workshop and garden store. To the front of the property is a brick-paved driveway providing ample parking and turning space.
GENERAL INFORMATION
• Mains water, electricity and drainage connected
• Calor gas heating
• Council tax band d Mid Suffolk
• EPC rating tbc
• Ofcom states Superfast broadband available
• Ofcom states mobile phone signal avalable
• What3words /// shell.curries.variances




