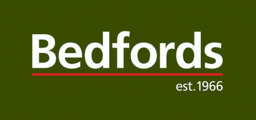A superb village house with scope to update and modernise. A fine former hay barn with south facing walled garden close to excellent village amenities.
Elderberry Barn stands on the village street of a private driveway, shared with just one neighbour. It provides excellent two-storey south-facing accommodation converted around 23 years ago and now offering an opportunity to update and improve. Of both brick and timber frame construction, it provides an attractive home with a south-facing 'sun trap' walled garden, a rear garden, parking and garage. Briefly it comprises:
RECEPTION HALL an impressive entrance with staircase to galleried landing, exposed studwork, door to garden.
SITTING ROOM double-aspect room with exposed studwork and an open brick fireplace with fitted wood-burning stove.
KITCHEN/BREAKFAST ROOM with wooden floorboards, exposed studwork, this fine double-aspect room has a range of fitted wall and base units with work surface inset with ceramic sink and drainer unit, and space for cooker. Open studwork and step through to utility area with further storage and work surface, plumbing and space for dishwasher.
LAUNDRY ROOM with built-in shelving, and exposed studwork, work surface, Butler sink, space and plumbing for washing machine,
SHOWER ROOM with corner shower cubicle, pedestal wash hand basin, low-level WC, and door through to integral garage.
LANDING with exposed beams and studwork, shelved linen cupboard.
BEDROOM ONE with exposed beams.
DRESSING ROOM/STUDY
BATHROOM with a large freestanding roll-top ball and claw foot bath standing on a raised plinth, wooden floorboards, pedestal wash hand basin and low-level WC. Shelved airing cupboard.
BEDROOM TWO
BEDROOM THREE in to the eaves with a Velux roof light and exposed timbers, and eaves storage.
OUTSIDE To the rear is an enclosed garden terrace with flagstone paving. The main garden is at the front of the property enclosed within a red brick wall with flower border, lawn, and a couple of raised beds, with flagstone terrace providing an absolute sun trap, with pedestrian gate to a gravelled parking area and access to integral single garage.
GENERAL INFORMATION
• Mains water, drainage and electricity.
• Oil-fired central heating.
• Council Tax West Suffolk Band E - £2,540
• Within a conservation area.
• Ofcom states Superfast broadband is available
• Ofcom states mobile signal is available
• EPC - F
• What3words: nail.lamplight.dared




