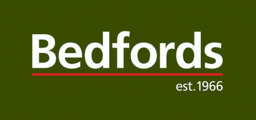A beautifully presented five-bedroom modern house with double garage and outside entertaining room, situated within this well-served village close to Bury St Edmunds.
Covered porch leading into central hallway with access to kitchen at the rear, two understairs storage cupboards.
A front sitting room, separate study overlooking the front with a built-in office workstation. Across the rear of the property can be found the open-plan modern kitchen/dining space, which is fitted with a wide range of matching painted shaker-style kitchen units, complementing the quartz worktop is a 5-ring gas hob with extractor above, built-in double oven, dishwasher, fridge freezer, wine chiller, hot tap, water softener and a double-doored corner larder store to highlight but a few. Completing the ground-floor is a separate utility giving access to the rear with sink, additional storage, plumbing and space for a washing machine, adjacent to which is a cloakroom with a back-to-the-wall WC and vanity basin with storage below.
From the first-floor landing is the principal bedroom overlooking the rear with a range of built-in in sliding door wardrobe cupboards, as well as a separate dressing room with large walk-in storage cupboard, completing the suite is the large fully tiled en suite with its back-to-the-wall WC, towel rail, vanity basin with multiple storage drawers and multi-functional bath/shower, multi-jet spa bath and steam settings. The second bedroom suite with built-in sliding door- mirror fronted wardrobes and a fully tiled en suite shower room with quadrant shower, adjustable and fixed head shower, back-to-the-wall WC, vanity basin and storage below, and towel rail.
Three further bedrooms with double-doored built-in wardrobes with shelves and hanging rail, a fully tiled family bathroom with double-ended shower with central fill and shower above, back-to-the-wall WC, vanity basin with storage below and towel rail.
Outside
To the front of the property is a hard landscaped garden adjacent to the driveway allowing for parking for multiple vehicles, whilst giving access to the double garage. To the rear through the large sliding doors in the kitchen/dining area is a terrace across the back with tiled steps up to a middle terrace and further to composite entertaining deck, on the edge of which is an enclosed kitchen/dining area with worktops and storage, all of which is a suntrap due to its aspect. Completing the garden are artificially turfed areas for ease of maintenance and well-established borders. The rear garden also offers a high degree of privacy.
GENERAL INFORMATION
• Mains water, electricity, drainage and gas connected.
• Gas-fired central heating
• Council tax band G - Mid-Suffolk
• EPC rating D
• Ofcom states Standard Broadband is available
• Ofcom states mobile signal is available
• What3Words plenty.graph.agents




