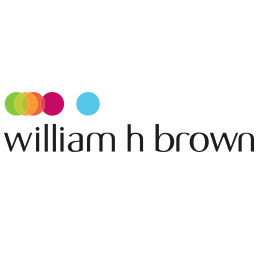SUMMARY
An individual detached house located in a village location with approximately two years structural warranty remaining offering circa 1400 sq ft of modern accommodation including kitchen/dining room, dual aspect living room and three bedrooms.
DESCRIPTION
Charming Modern Family Home in Sought-After Village Location
Discover this individual, detached family home offering approximately 1,400 sq ft of thoughtfully designed living space in a peaceful village setting. Built in 2017, the property benefits from modern construction standards and has around two years remaining on its structural warranty - ideal for buyers seeking peace of mind and a low-maintenance lifestyle.
Perfectly positioned on the edge of the village, this home combines tranquil surroundings with exceptional transport connectivity via the A11 and A14, making it an ideal base for commuters and growing families alike.
The accommodation is circa 1400 sq ft and features a modern kitchen/dining room, dual aspect living room, a utility/study and cloakroom/W.C. on the ground floor. The first floor comprises of three bedrooms, modern en-suite to the main bedroom and a stylish bathroom.
Outside the property has gardens predominantly to the side of the property and parking to the rear.
The property benefits from gas heating and double glazing throughout. Council Tax Band: E Tenure: Unknown
Accommodation Comprises:-
Entrance Hall
The spacious entrance hall provides a warm welcome with understairs storage and access to the ground floor cloakroom/W.C.
Cloakroom/W.C.
Featuring a modern vanity unit, towel radiator, extractor, and rear-facing window.
Utility/Study 9' 8" x 6' 8" ( 2.95m x 2.03m )
A separate utility room/study offers great flexibility - ideal as a laundry area, home office, or even salon setup, complete with plumbing and a rear aspect window.
Living Room 19' 5" x 11' 5" ( 5.92m x 3.48m )
The dual-aspect living room is a standout space, filled with natural light from front and side windows and centered around a charming multi-fuel burner with brick surround - perfect for cosy evenings.
Kitchen/Dining Room 19' 5" x 12' 7" ( 5.92m x 3.84m )
The open-plan kitchen/dining room is ideal for family life and entertaining, featuring a contemporary suite of base and wall units, premium Dekton worktops, a breakfast bar, double inset sink, built-in oven with gas hob and stylish extractor, and generous space for an American-style fridge/freezer. French doors open directly onto the garden, enhancing the indoor-outdoor flow.
First Floor Landing
Upstairs, a skylit landing leads to three well-proportioned bedrooms.
Bedroom 1 19' 5" x 11' 4" ( 5.92m x 3.45m )
A large principal suite with dual-aspect windows & two bespoke fitted wardrobes
En-Suite Shower Room
An en-suite shower room boasting a rainfall shower, vanity butler sink, heated towel rail, and skylight.
Bedroom 2 11' 5" x 9' 8" ( 3.48m x 2.95m )
Bright and spacious with front-facing window and spotlights
Bedroom 3 11' 5" max x 9' 4" max ( 3.48m max x 2.84m max )
A comfortable third bedroom with side window and spotlights - ideal for children, guests, or a nursery.
Bathroom
The stylish family bathroom features a panel-enclosed bath with rainfall shower over, modern suite, full tiling, heated towel radiator, and a skylight for natural light and ventilation.
Outside
The garden sits primarily to the side of the home and includes a paved patio for seating or dining, with the remainder laid to lawn - a safe and versatile area for children to play or for summer entertaining. Off-road parking for two vehicles is conveniently located to the rear.
1. MONEY LAUNDERING REGULATIONS: Intending purchasers will be asked to produce identification documentation at a later stage and we would ask for your co-operation in order that there will be no delay in agreeing the sale.
2. General: While we endeavour to make our sales particulars fair, accurate and reliable, they are only a general guide to the property and, accordingly, if there is any point which is of particular importance to you, please contact the office and we will be pleased to check the position for you, especially if you are contemplating travelling some distance to view the property.
3. Measurements: These approximate room sizes are only intended as general guidance. You must verify the dimensions carefully before ordering carpets or any built-in furniture.
4. Services: Please note we have not tested the services or any of the equipment or appliances in this property, accordingly we strongly advise prospective buyers to commission their own survey or service reports before finalising their offer to purchase.
5. THESE PARTICULARS ARE ISSUED IN GOOD FAITH BUT DO NOT CONSTITUTE REPRESENTATIONS OF FACT OR FORM PART OF ANY OFFER OR CONTRACT. THE MATTERS REFERRED TO IN THESE PARTICULARS SHOULD BE INDEPENDENTLY VERIFIED BY PROSPECTIVE BUYERS OR TENANTS. NEITHER SEQUENCE (UK) LIMITED NOR ANY OF ITS EMPLOYEES OR AGENTS HAS ANY AUTHORITY TO MAKE OR GIVE ANY REPRESENTATION OR WARRANTY WHATEVER IN RELATION TO THIS PROPERTY.




