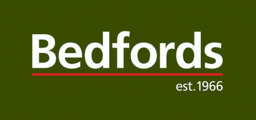A superbly situated semi-detached cottage overlooking the historic parkland of Old Buckenham Hall School
This superb semi-detached modern cottage was built around 2020 to a high specification within a small, yet spacious site, on the edge of Old Buckenham Hall School's historic parkland. This classically designed red brick property, one of only 5, offers a rare opportunity in this well-regarded and much sought-after location. Rowan provides two-storey living with underfloor heating on the ground-floor. Photovoltaic solar panels, private off-street parking and a single cart lodge, plus communal space for visitors parking, briefly it comprises
Reception Hall - with coat cupboard and Cloakroom with low-level WC, wash hand basin.
Sitting Room - A double-aspect room, an open fireplace with fitted woodburning stove and timber mantel over.
Study - overlooking 'the green' at the front.
Kitchen/breakfast Room - a generous open-plan living space with a large dining area and bi-fold doors to terrace and garden with a great outlook over the adjoining parkland. The kitchen area has a range of wall and base storage units with ample worksurface inset sink and drainer, double built-in ovens, induction hob, stainless-steel extractor over, built-in fridge freezer and integrated dishwasher.
Utility with built-in worksurface and storage with space and plumbing for washing machine and dryer.
First-floor
Landing - from easy-rise staircase, loft access, and views over the parkland.
Bedroom 1 - with views over the garden and parkland, en suite extensively tiled with large walk-in shower with handheld and overhead rain shower, low-level WC, heated towel rail, and vanity unit with inset wash hand basin.
Bedroom 2 - airing cupboard, and view to the front.
Bedroom 3 - views over the garden and parkland.
Family Bathroom - extensively tiled, panelled bath with mixer taps, shower screen and shower attachment over, low-level WC, heated towel rail, and vanity unit with wash basin storage below.
Outside
To the front is a small area of grass and driveway to a single cart lodge with parking, and further unofficial visitors parking around the central green. To the rear is an enclosed garden with lawn and terrace, ideal for entertaining and summer barbeques.
GENERAL INFORMATION
• Mains water and electricity plus solar panels
• Oil central heating (Ground Underfloor heating)
• Shared septic tank - £25 per month service charge
• EPC rating B
• Council tax band D Babergh DC
• Ofcom states ultrafast broad band available
• Ofcom states Mobile internal signal unlikely -external likely




