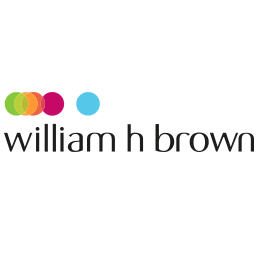SUMMARY
William H Brown are delighted to bring to the market this well-presented, ideally located two bedroom detached coach house in the newly built Northstowe development, an extension of the Cambridge City area.
DESCRIPTION
William H Brown are delighted to bring to the market this well-presented, ideally located two bedroom detached coach house in the newly built Northstowe development, an extension of the Cambridge City area.
The area is well equipped with a new school, close proximity to local amenities, shops, supermarkets and links to the city centre of Cambridge and key travel links to the rest of the country via a central railway station, A14, A11 and M11.
The property has a lot to offer and boasts off-road parking via private, residents only parking to the rear, well-maintained rear garden, open plan lounge/dining area, kitchen, family bathroom and two double bedrooms, all with modern design and up keep.
There is also the added benefit of a garage space with mains electricity and out door tap; which has the ability to house a vehicle if desired or as is its current use, storage plus gym space.
This is the perfect first time purchase or investment opportunity!!!
Call our Newmarket team today to arrange your viewing! Council Tax Band: B Tenure: Unknown
Entrance Hall
New composite door to the front aspect housing a frosted double glazed window, stairs rising to the main living space.
Lounge/Diner Area 17' 9" x 13' 6" MAX ( 5.41m x 4.11m MAX )
Two double glazed windows to the rear, large floor to ceiling double glazed window to the front aspect allowing for plenty of natural light. Television points, two radiators, large double fronted built in storage cupboard.
Kitchen 12' 1" x 6' 2" ( 3.68m x 1.88m )
Wide range of wall hung and base level white gloss units with wood effect work top, under cupboard lighting, integrated electric cooker and gas hob with hood vent above. Range of integrated white goods, stainless steel sink and drainer with mixer tap, double glazed window to the rear aspect and radiator. Inset spotlights.
Inner Hallway
Doors to family bathroom and all bedrooms, loft access hatch.
Bedroom One 10' 3" x 11' 2" ( 3.12m x 3.40m )
Large floor to ceiling double glazed window to the front aspect allowing for ample natural light, television points and radiator.
Bedroom Two 8' 5" x 10' 5" ( 2.57m x 3.17m )
Double glazed window to the front aspect and radiator.
Family Bathroom
Fully tiled, obscure double glazed window to the rear aspect, low level wc, wash hand basin, chrome heated towel rail and bath tub with shower over.
Rear Garden
Mostly patio rear garden space with small laid to lawn area, timber fence enclosed.
Agents Notes
1. Please note there is a current manangement and service charge of £129.51 per annum.
2. This is an easement on the title, please enquire with the branch.
1. MONEY LAUNDERING REGULATIONS: Intending purchasers will be asked to produce identification documentation at a later stage and we would ask for your co-operation in order that there will be no delay in agreeing the sale.
2. General: While we endeavour to make our sales particulars fair, accurate and reliable, they are only a general guide to the property and, accordingly, if there is any point which is of particular importance to you, please contact the office and we will be pleased to check the position for you, especially if you are contemplating travelling some distance to view the property.
3. Measurements: These approximate room sizes are only intended as general guidance. You must verify the dimensions carefully before ordering carpets or any built-in furniture.
4. Services: Please note we have not tested the services or any of the equipment or appliances in this property, accordingly we strongly advise prospective buyers to commission their own survey or service reports before finalising their offer to purchase.
5. THESE PARTICULARS ARE ISSUED IN GOOD FAITH BUT DO NOT CONSTITUTE REPRESENTATIONS OF FACT OR FORM PART OF ANY OFFER OR CONTRACT. THE MATTERS REFERRED TO IN THESE PARTICULARS SHOULD BE INDEPENDENTLY VERIFIED BY PROSPECTIVE BUYERS OR TENANTS. NEITHER SEQUENCE (UK) LIMITED NOR ANY OF ITS EMPLOYEES OR AGENTS HAS ANY AUTHORITY TO MAKE OR GIVE ANY REPRESENTATION OR WARRANTY WHATEVER IN RELATION TO THIS PROPERTY.




