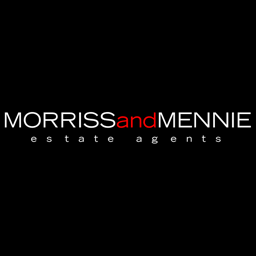Nestled in the charming village of Donington, this renovated character property on Paddock Lane is a true gem waiting to be discovered. Once the historic Red Cow Hotel, this townhouse has been beautifully transformed into a residential home, offering a unique blend of history and modern living.
Boasting two bedrooms and two bathrooms, this property is perfect for those seeking a cosy yet spacious abode. The lounge/kitchen/diner provides a comfortable space to relax and entertain, while the central location ensures easy access to all the amenities Donington village has to offer.
With parking available for one vehicle, convenience is key in this delightful home. And the best part? There's no upward chain, making the transition to your new abode even smoother.
Donington's popularity as a village destination adds to the allure of this property, promising a vibrant community and a range of amenities right at your doorstep. Don't miss out on the opportunity to own a piece of history in this picturesque setting.
Through the double glazed front door, into the:-
ENTRANCE HALL :
Stairs leading off to the first floor accommodation, radiator, power points, telephone point, fuse box, feature exposed beam, double storage cupboard.
DOWNSTAIRS BATHROOM :
Having a panel bath with a mixer tap over and a mixer tap handheld shower, tiled splash-back s, W.C, pedestal washbasin with a mixer tap over, skimmed ceiling with inset spotlights, exposed beam, heated towel rail.
OPEN PLAN KITCHEN/DINER :
5.03m x 4.88m (16'6 x 16'0 )
Having a three-quarter length double glazed window to the front, base and eye level units with a work surface over, sink and drainer with a mixer tap over, integrated electric oven and grill with a four burner gas hob and extractor hood over, space and plumbing for a washing machine, space and point for a fridge, breakfast bar, tiled floor, radiator, power points, storage cupboard, inset spotlights and exposed beam.
LANDING :
Double glazed Velux sky window into the ceiling, exposed beam, radiator, power points.
BEDROOM ONE :
3.99m x 3.73m (13'1 x 12'3 )
Double glazed window to the front, vaulted ceiling with exposed beams, radiator, power points, built-in wardrobe.
EN-SUITE :
Vaulted ceiling, a fully tiled shower cubicle with a built-in mixer shower having an oversized fixed shower-head and a separate shower-head on a sliding adjustable rail, pedestal washbasin with a mixer tap over, wall mounted heated towel rail, W.C with a push button flush, extractor fan.
BEDROOM TWO :
5.31m x 1.93m (17'5 x 6'4 )
Double glazed window to the front, vaulted ceiling with exposed beams, radiator, power points.
EXTERIOR :
The outside of the property has no garden, but does have off-road parking for one vehicle.
SERVICES :
Council Tax Band -Energy Efficiency Rating - Gas Central HeatingMains WaterNote : There is a management charge to the property which is currently £250.00 per year (subject to change). The current vendor has already paid the fee for April 2024-April 2025




