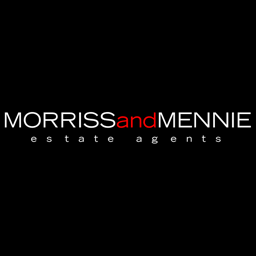~ NO CHAIN ~
Welcome to this charming detached house located in the picturesque village of Gedney, Spalding.
This property boasts two spacious reception rooms, perfect for entertaining guests or simply relaxing with your family. With three cosy bedrooms, there's plenty of space for everyone to unwind and make themselves at home. The two bathrooms ensure convenience and comfort for all residents.
Situated in Chapelgate, you'll enjoy the tranquillity of village life while still being just a short 10-15 minute drive away from the bustling town of Holbeach. Here, you'll find all the major amenities you could need, from shops to schools, making daily life a breeze.
Off-road parking isn't a problem with space for three vehicles, ensuring you and your guests will never have to worry about finding a spot. Additionally, the easy access to the A17 provides excellent road links to Norfolk, Lincoln, Spalding, and Boston, making travel a convenient affair.
Don't miss out on the opportunity to make this lovely property your new home sweet home in the heart of the English countryside.
Through the UPVC obscured double glazed front door, into the:-
ENTRANCE HALL :
With stairs leading up to the first floor accommodation, radiator, power points.
LOUNGE :
5.87m x 3.66m (19'3 x 12'0 )
UPVC double glazed window to the front, radiator, power points, TV point, wall light, internal French doors leading through to the dining room.
FAMILY ROOM :
3.99m x 3.05m (13'1 x 10'0 )
Internal door to the utility room and a block archway through to the extended kitchen/diner, radiator, power points, telephone point.
UTILITY ROOM :
2.59m x 2.59m (8'6 x 8'6 )
UPVC double glazed window to the rear, UPVC obscured double glazed door to the side, base units with a work surface over, sink and drainer with a mixer tap over, space and plumbing for a washing machine, space and point for a tumble dryer, storage cupboard, power points.
CLOAKROOM :
UPVC obscured double glazed window to the side, W.C with a push button flush, vanity washbasin with a mixer tap over and a storage cupboard beneath, tiled splash-backs, wall mounted heated towel rail, tiled floor.
OPEN PLAN KITCHEN/DINER :
6.17m x 2.82m (20'3 x 9'3 )
UPVC double glazed window to the rear, UPVC double glazed French doors to the side, base and eye level units with a work surface over, sink and drainer with a mixer tap over, integrated electric oven and grill with a four burner electric hob, integrated fridge, tiled splash-back s, tiled floor, inset spotlights, radiator, power points, TV point.
DINING ROOM :
3.96m x x 3.05m (13'0 x x 10'0 )
Internal French doors leading through to the lounge, double glazed window to the side, radiator, power points.
LANDING :
Loft access, power points, airing cupboard.
FAMILY BATHROOM :
UPVC obscured double glazed window to the front, 'P' shaped panel bath with a mixer tap with a handheld shower over and a built-in mixer shower, pedestal washbasin with a mixer tap, W.C with a push button flush, wall mounted heated towel rail, skimmed and coved ceiling with inset spotlights.
PRINCIPLE BEDROOM :
4.39m x 3.68m (14'5 x 12'1 )
UPVC double glazed window to the front, built-in wardrobes, dressing table, radiator, power points.
EN-SUITE :
Note : Empty room, to be finished.
BEDROOM TWO :
4.11m x 3.05m (13'6 x 10'0 )
UPVC double glazed window to the rear, radiator, power points.
BEDROOM THREE :
3.20m x 3.05m (10'6 x 10'0 )
UPVC double glazed window to the rear, radiator, power points.
EXTERIOR :
The property offers a good amount of off-road parking being laid to gravel and leads to a single garage, along with a storm porch and courtesy lighting to the front door. A pedestrian side gate accesses the side and rear gardens which are enclosed by panel fencing and are predominantly laid to lawn, with a patio seating area, outside lights, outside tap and an outside power point.
SINGLE GARAGE :
Up and over door. The boiler is housed in the garage.
SERVICES :
Council tax Band - D (subject to change)Energy Efficiency Rating - CGas Central HeatingMains Water




