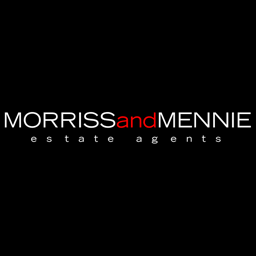~ NO CHAIN ~
Nestled in the heart of Commercial Road, Spalding, this charming semi-detached house offers a unique opportunity for those seeking a versatile property with ample space. Boasting 1 reception room, 5 bedrooms (if used as a HMO, ), and 3 bathrooms, this older style property is brimming with potential. If the property were to be purchased as a residential home for a family then the accommodation would be 3 double bedrooms, an en-suite, upstairs four piece bathroom suite, downstairs shower room and 3 reception rooms.
Whether you're looking for a spacious residential home or considering an investment as a licensed HMO, this property caters to various needs. The added security and fire alarm systems make it an ideal choice for those interested in an HMO setup.
Convenience is key with this property, as it is located close to the town centre, amenities, and the renowned Bakkavor Food Processing Factory. Additionally, it has easy access to road links such as the A16 providing seamless connections to nearby towns like Boston, Spalding, Lincoln, and even Norfolk.
Don't miss out on the chance to own a property which offers both character and functionality in a prime location. This property on Commercial Road is a hidden gem waiting to be discovered by the right buyer.
Through the UPVC obscured double glazed front door, into the:-
ENTRANCE HALL :
LOUNGE :
3.35m x 3.05m (11'0 x 10'0 )
UPVC double glazed window to the front, radiator and power points.
KITCHEN :
4.17m x 2.90m (13'8 x 9'6 )
UPVC double glazed window to the rear, base and eye level units with a work surface over, sink and drainer with a mixer tap over, integrated electric oven and grill with a four burner electric hob and extractor hood over, space and point for a freestanding fridge/freezer, telephone point, power points and a wall mounted heated towel rail.
REAR ENTRANCE :
UPVC double glazed door and window to the rear, stairs leading up to the first floor accommodation, radiator.
DINING ROOM :
5.38m x 2.74m (17'8 x 9'0 )
UPVC double glazed window to the rear, radiator, power points, storage cupboard, a further storage cupboard with a fuse box and a boiler cupboard.
DOWNSTAIRS SHOWER ROOM :
UPVC obscured double glazed window to the side, pedestal washbasin with taps over, fully tiled shower cubicle with an electric mixer shower, W.C with a push button flush, wall mounted heated towel rail, fully tiled walls, extractor fan.
FAMILY ROOM :
3.68m x 3.45m (12'1 x 11'4 )
UPVC double glazed window to the front, radiator and power points.
LANDING :
Airing cupboard, a UPVC obscured window to the rear.
FOUR PIECE BATHROOM SUITE :
Having a W.C with push button flush, pedestal washbasin with taps over, panelled bath with taps over, separate shower cubicle with an electric mixer shower, fully tiled walls, radiator and an extractor fan.
BEDROOM ONE :
5.33m x 3.71m (17'6 x 12'2 )
UPVC double glazed window to the rear, radiator, power points
EN-SUITE :
UPVC obscured double glazed window to the rear, a separate shower cubicle with an electric mixer shower, W.C with a push button flush, vanity wash basin with a mixer tap over and a storage cupboard beneath, extractor fan.
BEDROOM TWO :
3.99m x 3.45m (13'1 x 11'4 )
UPVC double glazed window to the front, radiator, power points.
BEDROOM THREE :
3.96m x 3.51m (13'0 x 11'6 )
UPVC double glazed window to the front, radiator and power points.
SERVICES :
Council Tax Band - A (subject to change)Energy Efficiency Rating - DGas Central HeatingMains Water




