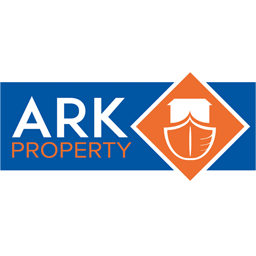Step into the charm of village life with this inviting two-bedroom cottage located in the heart of Whaplode Village. This home offers the perfect blend of character and comfort with cozy living space and modern fixtures. Ideally situated within walking distance of village amenities, including schools, convenience stores and recreational areas, this cottage presents an ideal opportunity for those seeking Village life. Don't miss out on the chance to call this delightful property home.
Lounge Diner
Lounge 3.17m x 4.53m. Dining Area 2.37m x 4.53m. PVCu double glazed entrance door, coving to skimmed ceiling, laminate flooring, radiator, exposed brick fireplace and chimney with alcove storage and inset log burner. PVCu double glazed window to rear and stairs to first floor landing with under stairs cupboard.
Kitchen
4.98m x 2.74m (16'4 x 8'11 )
PVCu double glazed windows and door to side, skimmed ceiling with recessed ceiling spotlights, laminate flooring. Four ring electric hob with stainless steel extractor hood over, composite sink and drainer with mixer tap over, integrated eye level oven and grill, space for fridge freezer, space and plumbing for washing machine.
Bathroom
1.66m x 2.67m (5'5 x 8'9 )
PVCu double glazed window to rear, skimmed ceiling with recessed ceiling spotlights, extractor fan, tiled walls and floor with built in wall nook. Fitted with a three piece suite comprising P shape panel bath with chrome mixer tap over and chrome thermostatic shower riser with rainfall head and hand held attachment, close coupled toilet with push button flush and wash hand basin set in vanity unit with storage under.
Landing
Skimmed ceiling, doors to bedrooms one and two.
Bedroom One
3.15m x 4.53m (10'4 x 14'10 )
PVCu double glazed window to front, skimmed ceiling, radiator, wall mounted mains gas central heating boiler.
Bedroom Two
2.27m x 3.61m (7'5 x 11'10 )
PVCu double glazed window to rear, coving to skimmed ceiling, radiator, loft access.
Outside
There are two parking spaces to the front of the property and side access to the rear garden which is laid to lawn and gravel and enclosed by timber fencing. There is outside lighting and hot and cold water taps.
Additional Information
PLEASE NOTE: All photos are property of Ark Property Centre and can not be used without their explicit permission.
Ark Property Centre
If you are thinking about selling your property or are not happy with your current agent - we can offer a FREE valuation service with no obligation.We can also offer full Financial and Solicitor services. Please note we do get a referal fee for any recommended client service used.
Offer Procedure
Please note: before an offer is agreed on a property you will be asked to provide I.D and proof of finance, in compliance Money Laundering Regulations 2017 (MLR 2017). The business will perform a Money Laundering Check as part of its Money Laundering Policy.If a cash offer is made, which is not subject to the sale of a property, proof of funds will be requested or confirmation of available funds from your solicitor.
Property Postcode
For location purposes the postcode of this property is: PE12 6TG.
Verified Material Information
Tenure: Freehold Council tax band: B - SHDCAnnual charge: NoneProperty construction: BrickElectricity supply: EonSolar Panels: None Other electricity sources: NoneWater supply: Anglian WaterSewerage: Septic TankHeating: Gas Central HeatingHeating features: NoneBroadband: As stated by Ofcom, standard, superfast and ultrafast is available in this area. Mobile coverage: As stated by Ofcom, EE, Three, O2 and Vodaphone are all likely over Voice, Data and Enhanced Data inside and outside. Parking: DrivewayBuilding safety issues: NoneRestrictions: NonePublic right of way: NoneFlood risk: YesCoastal erosion risk: NoJapanese Knotweed: NoPlanning permission: Unaware - Please check SHDC planning portal. Accessibility and adaptations: NoCoalfield or mining area: NoEnergy Performance rating: D
Viewing Arrangements
Viewing is by appointment with Ark Property Centre only. We suggest you call our office for full information about this property before arranging a viewing.




