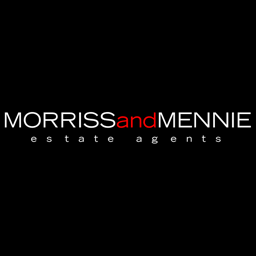~ NO CHAIN ~
Nestled in Kellett Gate, Spalding, this immaculately presented DETACHED PARK HOME offers a delightful living opportunity for the over 45's. Boasting one reception room, one bedroom, and a well-appointed bathroom, this property is perfect for those seeking a cosy and manageable living space.
Situated in a 100% residential Park Home site, this abode provides a tranquil and secure environment for all-year-round living. The convenience of having parking space for two vehicles ensures that you and your guests will always find a spot easily.
The property's location is truly advantageous, being just a short 5-minute drive away from Spalding town centre. Here, you'll find an array of major amenities, from shops to restaurants, making daily errands and leisurely outings a breeze.
Whether you're looking for a peaceful retreat or a convenient home base close to town, this Park Home offers the best of both worlds.
Through the UPVC obscured double glazed front door, into the:-
ENTRANCE HALL :
Radiator, thermostat control.
BEDROOM ONE :
3.51m (max) x 2.34m (max) (11'6 (max) x 7'8 (max
UPVC double glazed window to the side, radiator, power points, built-in wardrobes, TV point.
BATHROOM :
UPVC obscured double glazed window to the side, W.C with a push button flush, pedestal washbasin with a mixer tap over and a storage cupboard beneath, panelled bath with taps and a built in mixer shower over, wall mounted heated towel rail, fully tiled walls.
DOUBLE ASPECT KITCHEN :
3.51m x 3.43m (max) (11'6 x 11'3 (max))
UPVC double glazed window to both sides, base and eye level units with a work surface over, a freestanding oven with a separate grill and a four burner gas hob, space and point for a fridge, freestanding dishwasher, radiator, power points, extractor fan, tiled splash-backs, cupboard housing the wall mounted boiler, skimmed and coved ceiling with inset spotlights, wall mounted air-conditioning unit.
DOUBLE ASPECT LOUNGE :
3.89m x 3.51m (12'9 x 11'6 )
UPVC double glazed windows to the front and side, a UPVC double glazed door to the side, radiator, power points, telephone point, TV point and log burner.
EXTERIOR :
The property comes with off-road parking to both sides of the home, with the left-hand side leading to a detached single garage. Side pedestrian gates access both sides and lead to the private and enclosed rear garden, with its extended patio seating area having an enclosed pagoda. There is a laid to lawn area, a summerhouse/shed and a brick built store which has power, lighting and plumbing connected (used as a utility facility).
DETACHED SINGLE GARAGE :
Having power and lighting connected and a side personnel door to the rear garden.
SERVICES :
Council Tax Band - A (subject to change)Gas Central HeatingMains WaterPitch Fee - £140.00 per monthRestricted to over 45's only




