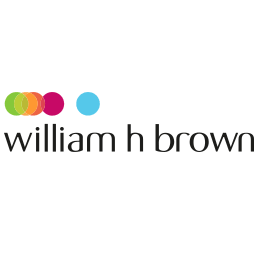SUMMARY
LEASEHOLD PROPERTY 35% SHARED OWNERSHIP FOR £84,000
Located in the sought after village of Barrowby this newly built three bedroom semi-detached family house offers a lounge, kitchen/diner with downstairs cloakroom, & family bathroom, corner plot location.
DESCRIPTION
William H Brown are pleased to offer for sale, this three bedroom property which is being sold on a shared ownership basis for 35% at £84,000
Please note this property is being sold on a shared ownership basis - 35% for £84,000.
Leasehold rental charges - £428.19 PCM
Located in the sought after village of Barrowby, this newly built family house offers a lounge with kitchen/diner and cloakroom, with three bedrooms and family bathroom, off road parking for a couple of vehicles and enclosed rear garden with patio, ideal for outside dining.
Close to some local amenities, good primary school and on a bus route to the town centre, Grantham boasts a good range of shops, cafe's/restaurants, a cinema, recreational parks, schools including two grammar schools for both boys and girls, and a busy train station on the main line London to Edinburgh with a commute time of approximately 60 minutes to London. Council Tax Band: B Tenure: Leasehold Current Annual Ground Rent (£): 4603.20 Ground Rent Review Period (Years): 1 Ground Rent Increase (%): 10 Current Annual Service Charge (£): 535.08 Date of Next Service Charge Review: 05/2025 Number of Years Left on Lease: Not currently available, please contact the branch Share being Sold (%): 35 Rent Payable (£): 428.19 RentFrequency: Monthly
Entrance Hall
Entering through a part glazed door into the entrance hall, there are stairs leading up to the first floor landing and a door leading through into the lounge.
Downstairs Cloakroom
Comprising of a low-level WC, pedestal sink, vinyl flooring and a radiator.
Kitchen/Diner 15' 10" x 9' 9" ( 4.83m x 2.97m )
Kitchen with a range of grey units to both the floor and eyelevel with a stainless steel sink, side drainer and mixer tap, a gas hob, electric oven, plumbing for washing machine and door leading into the downstairs cloakroom and back door leading out to the rear garden.
Lounge 12' 7" x 13' 2" ( 3.84m x 4.01m )
With dual aspect windows facing the front and side, wooden effect vinyl flooring, a radiator and door leading into the dining kitchen.
First Floor Landing
Stairs and landing with carpet and doors leading to all bedrooms and the family bathroom.
Bedroom One
With a window facing the rear aspect, built-in wardrobe, carpet and a radiator.
Bedroom Two 15' 2" x 8' 9" ( 4.62m x 2.67m )
With a window facing the front aspect, carpets and a radiator.
Bedroom Three 7' 9" x 7' 7" ( 2.36m x 2.31m )
With a window facing the rear aspect, carpet and a radiator.
Family Bathroom
With a window facing the front aspect, bath with shower over, pedestal wash hand basin, low level WC, partial tiling to the walls, vinyl flooring, extractor fan and a radiator.
General Description Outside
Situated on a corner plot there is a large grass lawn enclosed by fencing.
The rear garden offers a patio area, ideal for outdoor dining, lawn, again enclosed by fencing and a gate providing access to the front of the property where there is also a driveway for parking.
Agents Note:
"Currently the vendors details do not match the registered title at Land Registry. Please ask the branch for more details"
This is a Leasehold property with details as follows; Term of Lease 990 years from 22 Jul 2022. Should you require further information please contact the branch. Please Note additional fees could be incurred for items such as Leasehold packs.
1. MONEY LAUNDERING REGULATIONS: Intending purchasers will be asked to produce identification documentation at a later stage and we would ask for your co-operation in order that there will be no delay in agreeing the sale.
2. General: While we endeavour to make our sales particulars fair, accurate and reliable, they are only a general guide to the property and, accordingly, if there is any point which is of particular importance to you, please contact the office and we will be pleased to check the position for you, especially if you are contemplating travelling some distance to view the property.
3. Measurements: These approximate room sizes are only intended as general guidance. You must verify the dimensions carefully before ordering carpets or any built-in furniture.
4. Services: Please note we have not tested the services or any of the equipment or appliances in this property, accordingly we strongly advise prospective buyers to commission their own survey or service reports before finalising their offer to purchase.
5. THESE PARTICULARS ARE ISSUED IN GOOD FAITH BUT DO NOT CONSTITUTE REPRESENTATIONS OF FACT OR FORM PART OF ANY OFFER OR CONTRACT. THE MATTERS REFERRED TO IN THESE PARTICULARS SHOULD BE INDEPENDENTLY VERIFIED BY PROSPECTIVE BUYERS OR TENANTS. NEITHER SEQUENCE (UK) LIMITED NOR ANY OF ITS EMPLOYEES OR AGENTS HAS ANY AUTHORITY TO MAKE OR GIVE ANY REPRESENTATION OR WARRANTY WHATEVER IN RELATION TO THIS PROPERTY.




