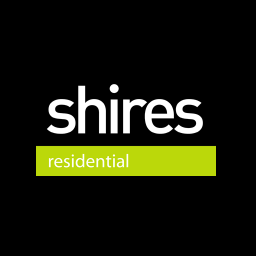The opportunity has arisen to purchase this detached bungalow located within a small cul de sac within Beck Row and backing onto open fields. The property is energy efficient and includes air source under floor heating and solar panels. The accommodation is large and bright and offers everything a growing family requires including large kitchen/diner, double aspect living room, four bedrooms with an en-suite to the principal bedroom, a family bathroom, utility room and outside there is a wraparound rear garden and a front garden. Plenty of parking on the driveway leading to the double garage.
ENTRANCE HALL
Access to all main rooms. Airing cupboard. Storage cupboard.
CLOAKROOM
White suite with close couple WC and wash hand basin.
KITCHEN DINER
6.55m x 3.99m (21'6 x 13'1)
Comprehensive range of fitted wall and base units. One and a half bowl stainless steel sink unit with mixer taps. Integrated double oven, ceramic hob with stainless steel extractor above. Integrated dishwasher. Space for large fridge freezer. Central breakfast bar. Under floor heating. Tiled walls. Inset spot lights to ceiling. Double opening doors leading to the garden. Double opening doors leading to the lounge.
LOUNGE
5.56m x 4.85m (18'3 x 15'11)
A dual aspect room with double opening doors to the garden. Further double glazed window.
UTILITY ROOM
2.69m x 2.03m (8'10 x 6'8)
Base units. Access to rear garden. Sink unit. Space for washing machine and tumble dryer.
BEDROOM ONE
4.19m x 4.06m (13'9 x 13'4)
Double glazed bow window to front. Drop down TV ceiling bracket. Bank of wardrobes to one wall. Door to en-suite.
EN-SUITE
White suite comprising shower cubicle, pedestal wash hand basin, close couple WC and extractor fan. Heated towel rail. Double glazed opaque window.
BEDROOM TWO
4.19m x 2.69m (13'9 x 8'10)
Under floor heating. Built in wardrobe. Double glazed window overlooking the rear garden.
BEDROOM THREE
3.18m x 2.69m (10'5 x 8'10)
Double glazed window overlooking the rear garden.
BEDROOM FOUR
3.02m x 2.34m (9'11 x 7'8)
Double glazed window to front.
FAMILY BATHROOM
2.69m x 2.13m (8'10 x 7')
White suite comprising panel bath with mixer tap and shower attachment, pedestal wash hand basin with mixer tap, close couple WC, fully enclosed tiled shower cubicle. Heated towel rail. Extractor fan. Double glazed window.
OUTSIDE - REAR
A small area of patio. Mainly laid to lawn with borders. Outside power. Light and tap. Feature summer house to one corner of the garden. Access to the garage. The rear garden backs onto fields.
DOUBLE GARAGE
With electric roller door, power and light connected, personal door leading to the garden. Accessed via a multiple car driveway.




