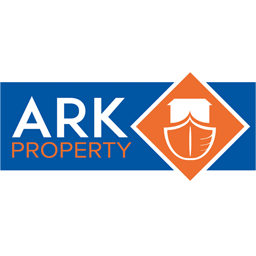Step into the inviting ambiance of Penway Drive, a charming family home situated in the heart of a beloved village community. With scenic country walks just a stone's throw away, this property offers both serenity and adventure right at your doorstep. Boasting a spacious interior and a generously sized garden, Penway Drive presents the perfect opportunity for you to add your personal touch and transform it into your dream home. And while you're here, why not explore the culinary delights of the area, including a visit to the acclaimed local butcher? Don't let this opportunity pass you by book your viewing today and seize the chance to make Penway Drive your own.
Entrance Hallway
Upvc door to front aspect with glazed side panels. Parquet flooring. Radiator. Stairs to first floor landing. Storage cupboard.
Cloakroom
Toilet. Wash hand basin with tiled splashback.
Living Room
2.98 x 6.09 (9'9 x 19'11 )
Upvc window to rear aspect. Fireplace with surround. Radiator. Television point.
Rear Porch
1.48 x 2.52 (4'10 x 8'3 )
Has potential to be used as a study with views over the rear garden
Kitchen
2.47 x 4.50 (8'1 x 14'9 )
Upvc window to front aspect. Base and wall units with work surface over. Space for freestanding oven. Space and plumbing for washing machine and dishwasher. Sink with drainer and mixer tap over. Part tiled splashback. Radiator. Door to side aspect. Understairs storage cupboard. Pantry.
Pantry
Upvc window to side and rear aspect. Tiled flooring.
Dining Room
3.00 x 3.00 (9'10 x 9'10 )
Upvc window to rear aspect. Radiator. Double doors opening to living room.
First Floor Landing
Upvc window to front elevation. Storage. Loft access.
Bedroom One
5.60 x 3.04 (18'4 x 9'11 )
Upvc window to front and rear elevation. Carpeted. Radiator. Television point.
Bedroom Two
3.61 x 3.02 (11'10 x 9'10 )
Upvc window to rear elevation. Carpeted. Radiator.
Bedroom Three
3.69 x 3.03 (12'1 x 9'11 )
Upvc window to rear elevation. Carpeted. Radiator.
Shower Room
1.86 x 3.00 (6'1 x 9'10 )
Upvc window to front elevation. Open double shower cubicle. Wash hand basin in vanity unit. Heated towel rail. Toilet. Fully tiled walls and flooring.
Single Garage
5.00 x 2.56 (16'4 x 8'4 )
Up and over door to the front. Power and lighting.
Front Garden
The front garden boasts low maintenance, featuring a lawn area and driveway for off-road parking and easy vehicular access to the single garage. Additionally, there's gated access to the rear garden.
Rear Garden
The enclosed rear garden is mainly laid to lawn, complemented by a paved area ideal for seating and entertaining. To the rear of the garden you will find a shed and workshop
Property Postcode
For location purposes the postcode of this property is: PE11 3PJ
Additional Information
TENURE: Freehold with vacant possession on completion.EPC RATING: DCOUNCIL TAX BAND: C- SHDCHEATING: Gas Central HeatingDRAINAGE: MainsPLEASE NOTE: All photos are property of Ark Property Centre and can not be used without their explicit permission.
Viewing Arrangements
Viewing is by appointment with Ark Property Centre only. We suggest you call our office for full information about this property before arranging a viewing.
Offer Procedure
Please note: before an offer is agreed on a property you will be asked to provide I.D and proof of finance, in compliance Money Laundering Regulations 2017 (MLR 2017). The business will perform a Money Laundering Check as part of its Money Laundering Policy.If a cash offer is made, which is not subject to the sale of a property, proof of funds will be requested or confirmation of available funds from your solicitor.
Ark Property Centre
If you are thinking about selling your property or are not happy with your current agent - we can offer a FREE valuation service with no obligation.We can also offer full Financial and Solicitor services. Please note we do get a referal fee for any recommended client service used.
Disclaimer
These particulars, whilst believed to be accurate are set out as general outline only for guidance and do not constitute any part of an offer or contract. Intending purchasers should not rely on them as statements of representation of fact, but must satisfy themselves by inspection or otherwise as to their accuracy. No person in this firms employment has authority to make or give representation or warranty in respect of the property. These details are subject to change.




