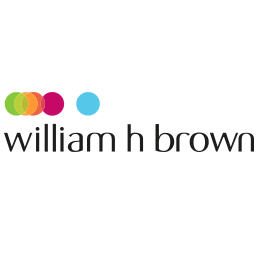SUMMARY
A wonderful family home, ready to move into in the popular market town of Haverhill, close to local amenities. Commutable to bury St Edmunds, Newmarket and Cambridge.
DESCRIPTION
A wonderful family home, ready to move into.
This gorgeous three bedroom townhouse is located in the popular and well linked market town of Haverhill. Cambridge, Newmarket and Bury St. Edmunds are right on your door step.
Haverhill is also as a long list of fantastic local amenities such as, High Street shopping with a popular bi-weekly market, public houses, cafes, restaurants, a wide-ranging nursery and schooling system to name a few.
This property has been well maintained and kept in excellent condition, it is ready to move in with ease.
Externally:
The property benefits from a car port that is a 30 second walk from the property, side success though the garden with on street parking in front of the property.
Internally:
Council Tax Band: C Tenure: Unknown
Ground Floor:
Study 8' 2" x 8' 2" ( 2.49m x 2.49m )
Good storage, window to the front.
Wc 5' 4" x 3' 6" ( 1.63m x 1.07m )
Fitted with a two piece suite comprising low level WC, pedestal wash hand basin and extractor fan.
Kitchen/diner 15' 4" x 12' 4" ( 4.67m x 3.76m )
Integrated dishwasher, washing machine and fridge/ freezer, window to the rear.
First Floor:
Living-Room 15' 4" x 12' 4" ( 4.67m x 3.76m )
French doors to Juliet windows to the rear, two electric fireplaces.
Bedroom Three 12' 4" x 8' 8" ( 3.76m x 2.64m )
ample storage, windows to the front
Second Floor:
Bedroom One 12' 4" x 10' 8" ( 3.76m x 3.25m )
Two windows to rear, fitted double wardrobe, radiator, door to:
Ensuit 8' 8" x 4' ( 2.64m x 1.22m )
Fitted with three piece suite comprising shower enclosure, low level WC, pedestal wash hand basin, extractor fan, radiator.
Bedroom Two 12' 4" x 9' 1" ( 3.76m x 2.77m )
Two windows to front, built in double wardrobe, radiator.
Bathroom 6' 5" x 4' 8" ( 1.96m x 1.42m )
Fitted with three piece suite comprising, paneled bath with mixer taps with mixer shower over, extractor fan.
Car Port
1. MONEY LAUNDERING REGULATIONS: Intending purchasers will be asked to produce identification documentation at a later stage and we would ask for your co-operation in order that there will be no delay in agreeing the sale.
2. General: While we endeavour to make our sales particulars fair, accurate and reliable, they are only a general guide to the property and, accordingly, if there is any point which is of particular importance to you, please contact the office and we will be pleased to check the position for you, especially if you are contemplating travelling some distance to view the property.
3. Measurements: These approximate room sizes are only intended as general guidance. You must verify the dimensions carefully before ordering carpets or any built-in furniture.
4. Services: Please note we have not tested the services or any of the equipment or appliances in this property, accordingly we strongly advise prospective buyers to commission their own survey or service reports before finalising their offer to purchase.
5. THESE PARTICULARS ARE ISSUED IN GOOD FAITH BUT DO NOT CONSTITUTE REPRESENTATIONS OF FACT OR FORM PART OF ANY OFFER OR CONTRACT. THE MATTERS REFERRED TO IN THESE PARTICULARS SHOULD BE INDEPENDENTLY VERIFIED BY PROSPECTIVE BUYERS OR TENANTS. NEITHER SEQUENCE (UK) LIMITED NOR ANY OF ITS EMPLOYEES OR AGENTS HAS ANY AUTHORITY TO MAKE OR GIVE ANY REPRESENTATION OR WARRANTY WHATEVER IN RELATION TO THIS PROPERTY.




