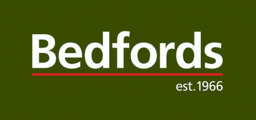A stylish contemporary family house, situated at the end of a no-through lane backing onto open fields.
The vaulted entrance hall with oak and glass staircase to first floor, gives access to the double-aspect sitting room with oak-effect flooring. Door to the large fitted kitchen/dining/breaks area with French doors and sidelights, looking out over the rear garden and over adjacent farmland. Island unit with breakfast bar including additional drawer storage and wine fridge, integrated 5-ring induction hob with extractor above, with oven and combi microwave oven below including warming drawer, dishwasher, and space for fridge and freezer.
From the hall, doors to the study overlooking the front with oak-effect flooring. The utility with door to the rear garden and fitted with a modern range of wall and base units with plumbing and space for both tumble dryer and washing machine, stainless-steel single drainer sink. There is a double-aspect family room with French doors leading out to the rear garden, enjoying views over adjacent farmland. There is underfloor heating throughout the ground-floor.
From the first-floor landing, including bridge connection over vaulted hallway, there is a principal bedroom with French doors and glass Juliet balcony to the rear, overlooking the adjacent farmland, door to en suite bathroom which has underfloor heating, with back-to-the-wall WC, wash hand basin with bespoke built-in storage cupboards and shelves, bath with fully tiled surround, glass shower screen and fixed head shower fitted with multi-fuel towel rail. Bedroom 2 with double French doors with glass Juliet balcony overlooking the garden. Guest suite with en suite shower room, tiled floor, back-to-the-wall WC and wash hand basin with bespoke built-in storage and shelving below, separate fully-tiled shower cubicle with adjustable and fixed head thermostatic shower. Bedroom 4 with semi-vaulted loft access. Family bathroom with ceramic tiled floor, back-to-the-wall WC and wash hand basin with bespoke storage fitted below, bath with fully-tiled surround, glass shower screen and fixed head thermostatic shower fitted.
Outside
The property enjoys a large block-weaved parking area to the front and gives access to the double garage, side access to both sides, and a well-stocked central bed to the rear of the property, there is a terrace across the rear to enjoy the garden, predominantly laid to lawn, with adjacent farmland on two sides and a purpose-built wild pond for attractive local wildlife, in addition to which there is a small greenhouse and a good-sized garden storage shed. In all around 0.25 acres.
Services
Mains water, gas, drainage and electricity. Gas-fired central heating.
Council Tax Band G West Suffolk
Location
GREAT BARTON is only 3 miles north of Bury St Edmunds and within easy reach of all amenities and facilities. Great Barton is a much-favoured village because of its close proximity to Bury St Edmunds. The village itself has a shop/post office, garage, church and primary school. Bury St Edmunds is a unique and dazzling historic gem with a richly fascinating heritage - the striking combination of medieval architecture, elegant Georgian squares and glorious Cathedral and Abbey Gardens provide a distinctive visual charm. With prestigious shopping, an award-winning market, plus a variety of cultural attractions and fine places to stay, Bury St Edmunds is under two hours from London and very convenient for Cambridge, Ipswich and Norwich.




