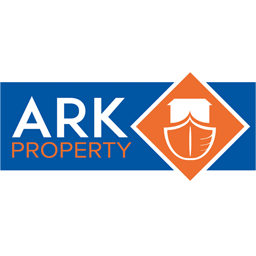Prime location, irresistible price! This well presented property nestled in a private cul de sac location, boasting four bedrooms and ample space for a growing family. Benefiting from a double garage with off road parking and enclosed rear garden. The property comprises of entrance hallway, cloakroom, living room, dining room, kitchen breakfast, with the first floor offering, family bathroom, three bedrooms and master bedroom with en-suite shower room. Don't miss out on this opportunity, secure your viewing today!
Entrance Hall
2.81m x 3.10m (9'2 x 10'2 )
Glazed entrance door. Coving to textured ceiling. Radiator. Laminate flooring. Stairs to first floor landing.
Cloakroom
1.73m x 1.13m (5'8 x 3'8 )
Wooden double glazed window to side. Coving to textured ceiling. Radiator. Laminate flooring. Radiator. Close coupled toilet and pedestal wash hand basin.
Lounge
4.09m x 4.66m (13'5 x 15'3 )
Wooden double glazed windows to front and rear. Coving to textured ceiling. Radiator. Laminate flooring.
Dining Room
3.57m x 2.58m (11'8 x 8'5 )
Aluminium sliding patio doors to rear. Coving to textured ceiling. Radiator. Laminate flooring. Built in under stairs cupboard.
Kitchen Breakfast Room
4.31m x 4.69m (14'1 x 15'4 )
Wooden double glazed window to front and rear. Glazed door to rear. Coving to textured ceiling. Radiator. Tiled flooring. Fitted base and eye level units with roll edge work surfaces. Space and plumbing for washing machine, tumble dryer and dishwasher. Space for fridge and freezer and cooker. 1 1/2 bowl stainless steel sink and drainer with chrome mixer tap over.
First Floor Landing
5.05m x 2.80m (16'6 x 9'2 )
Wooden double glazed window to rear. Coving to textured ceiling with loft access. Radiator. Doors to bedrooms and bathroom.
Bedroom One
4.78m x 3.45m (15'8 x 11'3 )
Wooden double glazed window to front. Coving to textured ceiling. Radiator. Full height built in wardrobes with mirrored sliding doors. Door to ensuite.
En-Suite
1.60m x 1.69m (5'2 x 5'6 )
Wooden double glazed window to rear. Coving to textured ceiling. Extractor fan. Radiator. Glazed shower cubicle with mains shower. Close coupled toilet and pedestal wash hand basin with mixer tap over.
Bedroom Two
3.12m x 2.68m (10'2 x 8'9 )
Wooden double glazed window to rear. Coving to textured ceiling. Radiator.
Bedroom Three
3.20 x 2.06 (10'5 x 6'9 )
Wooden double glazed window to rear. Coving to textured ceiling. Radiator.
Bedroom Four
3.17m x 1.96m (10'4 x 6'5 )
Wooden double glazed window to side. Coving to textured ceiling. Radiator.
Bathroom
1.67m x 2.19m (5'5 x 7'2 )
Wooden double glazed window. Coving to textured ceiling. Radiator. Half height tiling. Extractor fan. Fitted panel bath with chrome taps over. Pedestal wash hand basin and close coupled toilet.
Front Garden
Laid to lawn with gravel driveway providing off road parking for two card.
Rear Garden
Laid to lawn and enclosed by timber fencing, there is a patio seating area, outside cold water tap and timber storage shed.
Double Garage
With twin up and over doors, power and light connected.
Property Postcode
For location purposes the postcode of this property is: PE11 1HS
Additional Information
TENURE: Freehold with vacant possession on completion.EPC RATING: CCOUNCIL TAX BAND: DPLEASE NOTE: All photos are property of Ark Property Centre and can not be used without their explicit permission.
Viewing Arrangements
Viewing is by appointment with Ark Property Centre only. We suggest you call our office for full information about this property before arranging a viewing.
Offer Procedure
Please note: before an offer is agreed on a property you will be asked to provide I.D and proof of finance, in compliance Money Laundering Regulations 2017 (MLR 2017). The business will perform a Money Laundering Check as part of its Money Laundering Policy.If a cash offer is made, which is not subject to the sale of a property, proof of funds will be requested or confirmation of available funds from your solicitor.
Disclaimer
These particulars, whilst believed to be accurate are set out as general outline only for guidance and do not constitute any part of an offer or contract. Intending purchasers should not rely on them as statements of representation of fact, but must satisfy themselves by inspection or otherwise as to their accuracy. No person in this firms employment has authority to make or give representation or warranty in respect of the property. These details are subject to change.




