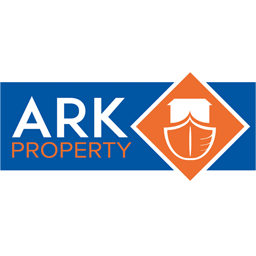Contemporary living in the village of Fleet Hargate, a stunning new build that combines modern living with the charm of village life. This four-bedroom detached house offers a perfect blend of comfort, style, and sustainability.
Embracing green technology this home features photovoltaic panels on the roof, providing solar power to enhance energy efficiency and reduce environmental impact. Electric car charging point is thoughtfully included, aligning your home with a sustainable lifestyle.
Choose from a variety of kitchens, tiles, and flooring options all complimentary to ensure your home reflects your unique taste and style throughout.
This newly built property integrates an entrance hallway, spacious living room, dining room, modern kitchen breakfast area, utility room, cloakroom, four bedrooms, and a well-appointed ensuite and bathroom. Enclosed rear garden.
Entrance Hallway
Entrance door to front aspect. Stairs to first floor landing.
Living Room
3.51 x 4.16 (11'6 x 13'7 )
Double doors opening to rear garden.
Dining Room
2.86 x 2.82 (9'4 x 9'3 )
Upvc window to front aspect.
Kitchen Breakfast
5.20 x 2.45 (17'0 x 8'0 )
Upvc window to front and side aspect.
Utility Room
1.77 x 2.45 (5'9 x 8'0 )
Upvc window to rear aspect. Door to side aspect.
Cloakroom
1.77 x 0.92 (5'9 x 3'0 )
Upvc window to rear aspect.
First Floor Landing
Upvc window to rear elevation.
Bedroom One
3.44 x 2.96 (11'3 x 9'8 )
Upvc window to front elevation.
En-Suite
2.45 x 1.25 (8'0 x 4'1 )
Upvc window to side elevation.
Bedroom Two
2.99 x 3.10 (9'9 x 10'2 )
Upvc window to front elevation.
Bedroom Three
2.45 x 2.70 (8'0 x 8'10 )
Upvc window to rear elevation.
Bedroom Four
2.43 x 2.11 (7'11 x 6'11 )
Upvc window to rear elevation.
Bathroom
1.70 x 2.43 (5'6 x 7'11 )
Upvc window to side elevation.
Single Garage
Exterior
Enclosed rear garden.
Incentives Included
Turf to rear gardenFlooring Throughout Kitchen choices
Property Postcode
For location purposes the postcode of this property is: PE12 8LJ
Additional Information
TENURE: Freehold with vacant possession on completion.EPC RATING: TBCCOUNCIL TAX BAND: TBCDRAINAGE: Mains HEATING: Gas central heating PLEASE NOTE: All photos are property of Ark Property Centre and can not be used without their explicit permission.
Viewing Arrangements
Viewing is by appointment with Ark Property Centre only. We suggest you call our office for full information about this property before arranging a viewing.
Offer Procedure
Please note: before an offer is agreed on a property you will be asked to provide I.D and proof of finance, in compliance Money Laundering Regulations 2017 (MLR 2017). The business will perform a Money Laundering Check as part of its Money Laundering Policy.If a cash offer is made, which is not subject to the sale of a property, proof of funds will be requested or confirmation of available funds from your solicitor.
Ark Property Centre
If you are thinking about selling your property or are not happy with your current agent - we can offer a FREE valuation service with no obligation.We can also offer full Financial and Solicitor services. Please note we do get a referal fee for any recommended client service used.
Disclaimer
These particulars, whilst believed to be accurate are set out as general outline only for guidance and do not constitute any part of an offer or contract. Intending purchasers should not rely on them as statements of representation of fact, but must satisfy themselves by inspection or otherwise as to their accuracy. No person in this firms employment has authority to make or give representation or warranty in respect of the property. These details are subject to change.




