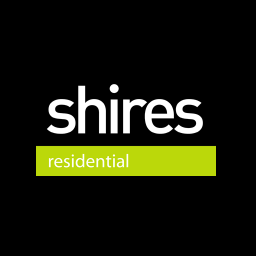Shires Residential sales are delighted to offer for sale this detached four bedroom home in a tucked away cul de sac setting fronting woodland. The market town of Thetford offers good road links via the A11. Thetford benefits from good amenities and facilities for every day living with the benefit of Thetford Forest nearby for recreational enjoyment.
The accommodation comprises UPVC door with obscure glazed panels to
HALLWAY
Doors to cloakroom and under stairs cupboard, openings to lounge and kitchen. Radiator. Two ceiling lights. Wood flooring.
CLOAKROOM
2.26m x 0.86m (7'5 x 2'10)
Obscure glazed UPVC window to front. WC. Hand wash sink with mixer tap and storage unit below. Radiator. Ceiling spotlights. Wood flooring.
LOUNGE
5.66m x 3.48m (18'7 x 11'5)
Two UPVC windows to front. Two ceiling lights. Two radiators. Opening to dining room
KITCHEN
4.27m x 2.74m (14' x 9')
Tiled floor. Wall units to two sides. Work top over. Spaces for washing machine, dishwasher and fridge freezer. Ceiling spotlights. Cupboard housing boiler. UPVC door and window to rear. Radiator. Door to
DINING ROOM
4.27m x 2.79m (14' x 9'2)
Ceiling light. Wood flooring. Radiator. UPVC patio doors to rear.
FIRST FLOOR LANDING
Doors to all bedrooms, bathroom and airing cupboard. Loft access with ladder, part boarded with light and power.
BEDROOM ONE
3.76m x 3.48m (12'4 x 11'5)
Built in wardrobes. Ceiling light. UPVC window to rear. Radiator. Door to
EN-SUITE
2.82m x 1.60m (9'3 x 5'3)
Fully tiled with large shower, hand wash sink and mixer tap, WC. Tiled floor. Spotlights. Obscure glazed window to side. Towel radiator.
BEDROOM TWO
3.48m x 3.33m (11'5 x 10'11)
UPVC window to front. Radiator. Ceiling light.
BEDROOM THREE
4.27m x 2.06m (14' x 6'9)
UPVC window to rear. Radiator. Ceiling light.
BEDROOM FOUR
2.26m x 2.06m (7'5 x 6'9)
UPVC window to front. Radiator. Ceiling light.
FAMILY BATHROOM
1.88m x 1.80m (6'2 x 5'11)
Bath with shower over. Towel radiator. Hand wash basin with mixer tap. WC. Spotlights.
OUTSIDE
To the front of the property there is a driveway with parking. Garage with up and over door, light and power. Car port. Gate to side. To the rear there is a covered decked area and lawned garden.




