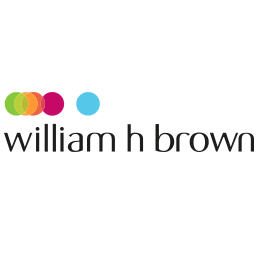SUMMARY
Located on a popular gated over 55's park home development this two bedroom double fronted park home benefits from bright spacious living accommodation. Benefitting from two double bedrooms, kitchen, main bathroom, generous lounge, dining room, double glazing throughout, driveway and garden.
DESCRIPTION
A well presented two bedroom double fronted park home in a quiet, gated development in the popular village of Waterbeach with great transport links to Cambridge. Benefitting from bright accommodation comprising two double bedrooms, main bathroom fitted in May 2023, kitchen, lounge and dining. Externally the plot includes a gravel driveway and a private wrap around mature garden.
Waterbeach is set approximately 6 miles North of Cambridge along the A10 and offers fantastic transport links in to the centre of Cambridge and Ely. The village boasts a full range of facilities including general shops, post office, public houses, railway station, doctors' surgery, opticians and primary school, with secondary education at Cottenham Village College.
Agents Note; There are a number of obligations on both sellers and buyers when completing the process for purchasing a park home and we recommend using a solicitor. Sites often have requirements specific to the purchase of a property and to 'the site' in general, which could include paying the site owners commission. Intending purchasers should satisfy themselves about any such requirements including any specific restrictions on occupancy or residential use of the home. Council Tax Band: A Tenure: Unknown
The Accommodation
Kitchen 11' 4" x 7' 5" ( 3.45m x 2.26m )
With a range of kitchen cabinets, cooker (included within sale), fridge/freezer and washing machine. Built in cupboard housing the boiler, newly fitted in 2022.
Lounge 11' 1" x 15' 4" ( 3.38m x 4.67m )
With feature fireplace, radiator and TV points. Windows to front, French doors leading to garden to side aspect.
Dining Room 6' 2" x 7' 8" ( 1.88m x 2.34m )
Window to side. Radiator and tv point.
Bedroom One 11' 1" x 7' 5" ( 3.38m x 2.26m )
Window to rear. Radiator and tv point.
Bedroom Two 9' 8" x 7' 8" ( 2.95m x 2.34m )
Window to rear. Radiator and tv point.
Bathroom 8' 2" x 5' 2" ( 2.49m x 1.57m )
Modern bathroom fitted in May 2023, with bathroom suite comprising a bath with shower over, toilet and hand basin. Window to side.
Outside
Externally the plot includes a gravel driveway and a private wrap around mature garden accessed from french doors in the sitting room. Multiple storage sheds.
We are currently awaiting Tenure details. For further information please contact the branch. Please note additional fees could be incurred for items such as leasehold packs.
1. MONEY LAUNDERING REGULATIONS: Intending purchasers will be asked to produce identification documentation at a later stage and we would ask for your co-operation in order that there will be no delay in agreeing the sale.
2. General: While we endeavour to make our sales particulars fair, accurate and reliable, they are only a general guide to the property and, accordingly, if there is any point which is of particular importance to you, please contact the office and we will be pleased to check the position for you, especially if you are contemplating travelling some distance to view the property.
3. Measurements: These approximate room sizes are only intended as general guidance. You must verify the dimensions carefully before ordering carpets or any built-in furniture.
4. Services: Please note we have not tested the services or any of the equipment or appliances in this property, accordingly we strongly advise prospective buyers to commission their own survey or service reports before finalising their offer to purchase.
5. THESE PARTICULARS ARE ISSUED IN GOOD FAITH BUT DO NOT CONSTITUTE REPRESENTATIONS OF FACT OR FORM PART OF ANY OFFER OR CONTRACT. THE MATTERS REFERRED TO IN THESE PARTICULARS SHOULD BE INDEPENDENTLY VERIFIED BY PROSPECTIVE BUYERS OR TENANTS. NEITHER SEQUENCE (UK) LIMITED NOR ANY OF ITS EMPLOYEES OR AGENTS HAS ANY AUTHORITY TO MAKE OR GIVE ANY REPRESENTATION OR WARRANTY WHATEVER IN RELATION TO THIS PROPERTY.




