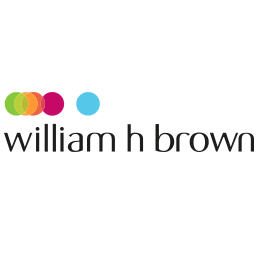SUMMARY
Set on the popular Studlands residential development, a stones throw from an open green, this two bedroom home would make a fantastic first time buy or investment opportunity. Early viewing is advised.
DESCRIPTION
Two bedroom mid-terrace home, set in a pedestrian only zone on the popular Studlands development, offering bright and airy living space. The accommodation briefly comprises an entrance hallway, open plan lounge/dining room, kitchen, two good-size bedrooms and family bathroom. Externally is a sunny rear garden, en-bloc garage and off-street communal parking.
Newmarket offers a varied range of local shops and amenities, these include the National Horse Racing Museum, primary and secondary schools, a twice-weekly open air market, hotels, restaurants, public houses and modern leisure and gym facilities. Excellent transport links to the A14/A11 for easy access to both Cambridge and Bury St. Edmunds. There is a regular railway service to London's Kings Cross and Liverpool Street stations via Cambridge Station.
Entrance Hall
Double glazed door to the front, stairs to the first floor and under-stairs storage cupboard.
Lounge / Dining Room 11' 4" x 15' 7" ( 3.45m x 4.75m )
Double glazed window and double glazed Patio doors leading out to the garden.
Kitchen 9' 1" x 8' 5" ( 2.77m x 2.57m )
Partially tiled, fitted kitchen, with a mix of wall and base units with work surface over, sink with drainer, space for a cooker and fitted extractor fan. Plumbing for a washing machine and space for a tumble dryer. Double glazed window to the front.
First Floor
Landing
Stairs from the ground floor and storage cupboard. Doors to both bedrooms and bathroom.
Bedroom One 15' 1" x 8' 5" ( 4.60m x 2.57m )
Double glazed window to the rear.
Bedroom Two 11' 4" x 6' 8" ( 3.45m x 2.03m )
Built-in cupboard and double glazed window to the rear.
Bathroom 5' 5" x 8' 5" ( 1.65m x 2.57m )
Fully tiled with wash hand basin and Wc set in a vanity unit and a bath with shower over. Heated towel rail and double glazed 'frosted' windows to the front.
Outside
Front Garden
Graveled frontage with path leading to the front door.
Rear Garden
Mainly laid to lawn with patio area and a shed.
Garage 8' 8" x 16' 7" ( 2.64m x 5.05m )
1. MONEY LAUNDERING REGULATIONS: Intending purchasers will be asked to produce identification documentation at a later stage and we would ask for your co-operation in order that there will be no delay in agreeing the sale.
2. General: While we endeavour to make our sales particulars fair, accurate and reliable, they are only a general guide to the property and, accordingly, if there is any point which is of particular importance to you, please contact the office and we will be pleased to check the position for you, especially if you are contemplating travelling some distance to view the property.
3. Measurements: These approximate room sizes are only intended as general guidance. You must verify the dimensions carefully before ordering carpets or any built-in furniture.
4. Services: Please note we have not tested the services or any of the equipment or appliances in this property, accordingly we strongly advise prospective buyers to commission their own survey or service reports before finalising their offer to purchase.
5. THESE PARTICULARS ARE ISSUED IN GOOD FAITH BUT DO NOT CONSTITUTE REPRESENTATIONS OF FACT OR FORM PART OF ANY OFFER OR CONTRACT. THE MATTERS REFERRED TO IN THESE PARTICULARS SHOULD BE INDEPENDENTLY VERIFIED BY PROSPECTIVE BUYERS OR TENANTS. NEITHER SEQUENCE (UK) LIMITED NOR ANY OF ITS EMPLOYEES OR AGENTS HAS ANY AUTHORITY TO MAKE OR GIVE ANY REPRESENTATION OR WARRANTY WHATEVER IN RELATION TO THIS PROPERTY.




