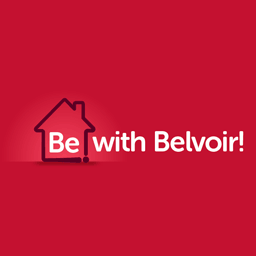Belvoir incorporating Munton & Russell are pleased to offer for sale this well presented four bedroom detached property situated in the very popular residential area of Spalding and the amenities thereof. The property occupies a very generous plot and the accommodation in brief comprises of front porch, entrance hall, lounge, conservatory, kitchen breakfast, separate dining room, utility, downstairs WC, upstairs has four bedrooms, en-suite to master bedroom and family bathroom.
ACCOMMODATION
UPVC double glazed French doors leading to:-
ENTRANCE PORCH
UPVC double glazed windows to front and side elevation, tiled floor, UPVC double glazed door and side panel leading to:-
ENTRANCE HALL
Radiator, stairs to first floor landing, under stairs storage cupboard.
LOUNGE
20' 8'' x 11' 9'' (6.29m x 3.58m)
UPVC double glazed bay window to the front elevation, radiator, feature fire place and surround with inset gas fire, sliding patio doors leading to:-
CONSERVATORY
4' 5'' x 9' 6'' (1.35m x 2.89m)
UPVC double glazed construction on a dwarf brick base with French doors to the side elevation, tiled floor, radiator, ceiling fan.
KITCHEN / BREAKFAST
18' 3'' x 11' 1'' (5.56m x 3.38m)
Two UPVC double glazed windows to the rear elevation, a range of quality fitted base and wall units, sink unit with mixer taps over, built in oven, hob and hood, extractor, tiled splash backs, plumbing for dishwasher.
UTILITY ROOM
8' 7'' x 11' 5'' (2.61m x 3.48m)
UPVC double glazed door to the rear elevation, wall mounted boiler providing domestic hot water and radiator heating, ceramic tiled floor, plumbing for washing machine. Door to:-
DOWNSTAIRS WC
UPVC double glazed window to the side elevation WC, radiator, door to storage cupboard.
DINING ROOM
13' 0'' x 11' 1'' (3.96m x 3.38m)
UPVC double glazed window to the front elevation, serving hatch through to the kitchen / breakfast, radiator.
FIRST FLOOR LANDING
Loft access, door to airing cupboard housing hot water tank and shelving.
BEDROOM ONE
13' 1'' x 11' 1'' (3.98m x 3.38m)
UPVC double glazed window to the front elevation, radiator. Door to:-
EN-SUITE
UPVC double glazed window to the front elevation, three piece suite comprising of WC, wash hand basin and shower cubicle, heated towel rail, extractor.
BEDROOM TWO
11' 9'' x 11' 9'' (3.58m x 3.58m)
UPVC double glazed window to the front elevation, radiator.
BEDROOM THREE
10' 1'' x 11' 9'' (3.07m x 3.58m)
UPVC double glazed window to the rear elevation, radiator.
BEDROOM FOUR
11' 4'' x 10' 2'' (3.45m x 3.10m) L shaped maximum measurements
UPVC double glazed window to the rear elevation, radiator.
BATHROOM
UPVC double glazed window to rear elevation, three piece suite comprising of WC, wash hand basin and corner bath with shower over.
EXTERNALLY
The front of the property has a shared access via a shared driveway with parking in front of the single garage. The single garage has electric up and over door, light and power connected.
The front of the garden is ample sized, mainly laid to lawn with mature trees, the rear garden is enclosed by fencing, laid to lawn with flower and shrub borders and patio area.




