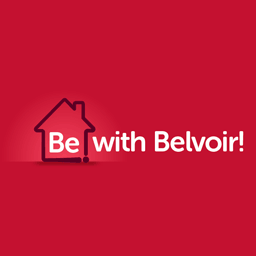Belvoir incorporating Munton & Russell are pleased to offer for sale this three bedroom semi detached property situated in a popular residential area of Spalding.
The accommodation in brief comprises of, entrance hall, cloak room, kitchen/diner, lounge, first floor landing, three bedrooms and family bathroom. Externally, front and rear gardens and allocated parking.
ACCOMODATION
UPVC double glazed door to entrance hall.
ENTRANCE HALL
With stairs to first floor landing.
CLOAKROOM
UPVC double glazed window to the front elevation, two piece suite comprising of WC, wash hand basin, radiator, tiled floor.
KITCHEN
14' 0'' x 7' 5'' (4.26m x 2.26m)
UPVC double glazed window to the front and side elevation, range of fitted base and wall units, stainless steel sink unit with mixer taps over, built in oven, hob and canopy style cooker hood, plumbing for washing machine, wall mounted boiler providing domestic hot water and radiator heating, spot lighting.
LOUNGE
14' 11'' x 10' 0'' (4.54m x 3.05m)
UPVC double glazed window and french doors to the rear elevation, laminate style flooring, under stairs storage cupboard.
LANDING
With access to loft sapce.
BEDROOM 1
14' 11'' x 8' 0'' (4.54m x 2.44m)
With two UPVC double glazed windows to the front elevation, radiator, built in wardrobe, storage cupboard.
BEDROOM 2
10' 11'' x 7' 4'' (3.32m x 2.23m)
UPVC double glazed window to the rear elevation, radiator, fitted wardrobe.
BEDROOM 3
8' 9'' x 6' 8'' (2.66m x 2.03m)
UPVC double glazed window to the rear elevation, radiator.
EXTERNALLY
FRONT Open plan, laid to lawn with pathway to front door. REAR Enclosed by fencing, laid to lawn, patio area, standing for greenhouse. To the rear of the property is a allocated parking space.
AGENTS NOTE
The property is currently tenanted and achieves £750.00 pcm




