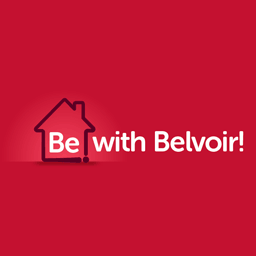Belvoir incorporating Munton and Russell are pleased to offer this three bedroom property situated in a popular residential area of Spalding. The accommodation in brief comprises of, entrance hall, lounge/diner, kitchen, cloakroom, three bedrooms, en-suite to master, family bathroom, enclosed rear garden and garage.
ENTRANCE HALL
Stairs to first floor landing, radiator, doors to:
LOUNGE/DINER
16' 2'' x 17' 4'' (4.92m x 5.28m) into bay window
UPVC double glazed box bay to front elevation, UPVC double glazed window to the side elevation, radiator, feature fire place with surround and inset fire.
KITCHEN
12' 11'' x 8' 4'' (3.93m x 2.54m) max measurements
UPVC double glazed door and window to the rear elevation, range of fitted base and wall units stainless steel sink units with mixer taps over, built in oven hob and cooker hood, plumbing for washing machine, wall mounted boiler providing domestic hot water and radiator heating, radiator.
CLOAKROOM
UPVC double glazed window to the rear elevation, WC, wash hand basin, radiator.
LANDING
Airing cupboard
BEDROOM 1
11' 2'' x 9' 8'' (3.40m x 2.94m)
UPVC double glazed window to the front elevation, radiator.
EN-SUITE
Three piece suite comprising of WC, wash hand basin, shower cubicle, radiator.
BEDROOM 2
9' 8'' x 9' 2'' (2.94m x 2.79m)
UPVC double glazed window to the rear elevation, radiator.
BEDROOM 3
7' 11'' x 6' 1'' (2.41m x 1.85m)
UPVC double glazed window to the front elevation, radiator.
BATHROOM
UPVC double glazed window to the rear elevation, three piece suite comprising of WC, wash hand basin, panelled bath, radiator.
EXTERNALLY
FRONT: Open plan with driveway to single garage with up and over door.
REAR AND SIDE GARDEN: Enclosed by fencing and laid to lawn.
AGENTS NOTE:
Property currently has tenants in situ, the tenancy expires on 28th March 2023 when the property will be vacant possession. Photographs were taken prior tenancy. The property is subject to a service charge of £186.80 PA




