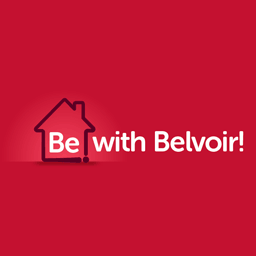Belvoir incorporating Munton and Russell are pleased to offer this two bedroom property, ideal for the investment or first time buyer. The property in brief comprises of, entrance, lounge, kitchen, rear lobby, store and WC (accessed from rear courtyard), landing, two bedrooms, bathroom. Externally rear courtyard leading to shared rear access then on to enclosed rear garden with timber and fabricated store.
ENTRANCE HALL
Stairs to first floor landing, radiator.
LOUNGE
13' 3'' x 13' 1'' (4.04m x 3.98m)
Two UPVC double glazed windows to the front elevation, radiator, fire surround.
KITCHEN
16' 10'' x 7' 9'' (5.13m x 2.36m)
Two UPVC double glazed windows to the rear elevation, UPVC double glazed door to the rear elevation, range of fitted base and wall units, stainless steel sink with mixer taps over, plumbing for washing machine, space for cooker, wall mounted boiler providing gas central heating and domestic hot water.
REAR LOBBY
6' 0'' x 5' 8'' (1.83m x 1.73m)
Accessed from rear courtyard, doors to store and separate WC
FIRST FLOOR LANDING
Doors to:
BEDROOM 1
16' 10'' x 10' 0'' (5.13m x 3.05m) maximum
Two UPVC double glazed windows to the front elevation, radiator, over stairs storage cupboard.
BEDROOM 2
11' 0'' x 8' 1'' (3.35m x 2.46m)
UPVC double glazed window to the rear elevation, radiator.
BATHROOM
UPVC double glazed window to the rear elevation, three piece suite comprising of WC, wash hand basin, panelled bath with electric shower over, radiator, extractor.
EXTERNALLY
FRONT: gravelled off road parking, flower shrub boarders pathway to property.
REAR COURTYARD: Gated access to rear shared pathway.
REAR GARDEN: Off set, enclosed by fencing, laid to lawn, timber storage shed, fabricated shed.




