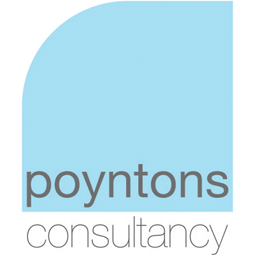Location...
The historic market town of Boston is located on the South Lincolnshire Fens approximately 115 miles to the north of London, 35 miles to the south-east of Lincoln, 50 miles to the east of Nottingham and 35 miles to the west of Kings Lynn.
The town has a population of around 83,000 residents and has been one of the fastest growing towns in the East Midlands in recent years.
The property is located in the historic Market Place known as Wide Bargate on the south side overlooking the auction on Wednesdays and market on Saturdays.
Description...
The property comprises a Grade II listed butchers shop with former accommodation over and ancillary accommodation workshop space, storage space and food preparation areas to the rear.
The property benefits from a return frontage to Wide Bargate and Corpus Christi Lane, having a narrow vehicular access extending to property at the rear.
Accommodation...
A glazed frontage leads to the main sales area and serving area having a net internal window frontage of 5.7m.
Main Sales Area……………………………….41.7sqm, 150sqft
Dimensions includes a walk-in fridge, serving area and an administration desk area to the rear.
Meat Preparation Area…….6m x 4.6m, 27.8sqm, 300sqft
Having tiled walls.
Stairs lead to the first floor used as storage.
Front Room No. 1…………3.3m x 3.2m, 10.7sqm, 115sqft
Room No. 2….……………………..2.5m x 3.2m, 8sqm, 86sqft
Kitchen….……………………………3m x 2.5m, 7.6sqm, 82sqft
Having stainless steel sink formerly used as a bathroom.
Fitted airing cupboard with pre-insulated copper water cylinder.
WC
Having low level WC.
Rear Room 3……………………...3.5m x 2.5m, 9sqm, 97sqft
Rear Room No. 4………….....4.7m x 3m, 14.3sqm, 154sqft
To the rear of the shop is a yard having a right of way over in favour of the neighbouring property.
Food Preparation Area..10.5m x 3.2m, 30.4sqm, 327sqft
Fully equipped.
Walk-in Fridge……………………4.8m x 2m, 10sqm, 108sqft
Walk-in Freezer…………….4.6m x 2.7m, 12.7sqm, 137sqft
Former Abattoir……………5.8m x 5.5m, 30.4sqm, 327sqft
Having double height space, floor to ceiling height 4.5m.
Ladies WCs
Gents WCs
Rear Garage Area…………………….……….9.6m x 5.3m in total
Having a vehicular access from Pen Street.
Rear Refrigeration Room….3.6m x 3.2m, 10.7sqm, 115sqft
Rear Refrigeration Area……3.3m x 6.2m, 20.5sqm, 222sqft
A vehicular access leads from Pen Street to the garage being gated.
Schedule of Accommodation...
Sales 41.7sqm 450sqft
Rear Ancillary Food Prep Area 27.8sqm 300sqft
1st Floor Net 49.6sqm 535sqft
Rear Production and Refrigeration Areas Inc Garage 173.7sqm 1,870sqft
Total Gross Internal Floor Area est 292.8sqm 3,150sqft
Inventory...
A complete inventory of equipment required to run a butchery business is included in the sale. Full details available on request including meat slicing machinery, refrigeration units, ovens, mixing bowls of a professional standard.
Terms...
The property is available for sale freehold with vacant possession.
Outgoings...
The property has a Rateable Value of £12,750.
EPC...
An EPC will be available on request.
Viewing...
All viewings are to be made by appointment through the agent.
Poyntons Consultancy.




