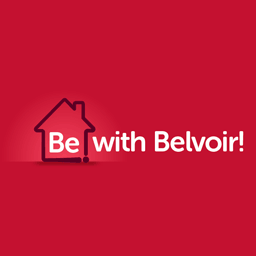Belvoir incorporating Munton and Russell are pleased to offer for sale this spacious detached bungalow situated in a popular residential area of Spalding. The property in brief comprises of entrance hall, fitted kitchen, utility, lounge, two bedrooms, shower room, enclosed rear garden, allocated parking and single garage.
ENTRANCE HALL
Radiator. Doors to:
LOUNGE
20' 2'' x 11' 9'' (6.14m x 3.58m)
UPVC double glazed window to the front and side elevation, radiator, gas fire and surround.
KITCHEN
10' 10'' x 10' 4'' (3.30m x 3.15m)
UPVC double glazed window to the side elevation, range of fitted base and wall units, built in oven hob and cooker hood, sink unit with mixer taps over, plumbing for dishwasher, radiator.
UTILITY
7' 1'' x 4' 9'' (2.16m x 1.45m)
UPVC double glazed door to the side elevation, wall units, plumbing for washing machine.
BEDROOM 1
10' 10'' x 9' 10'' (3.30m x 2.99m)
UPVC double glazed window to the rear elevation, radiator, access to loft space.
BEDROOM 2
11' 5'' x 8' 11'' (3.48m x 2.72m)
UPVC double glazed window to the rear elevation, radiator. Door to the boiler cupboard, housing wall mounted boiler, providing gas central heating and domestic hot water.
SHOWER ROOM
UPVC double glazed window to the side elevation, three piece suite comprising of WC, wash hand basin, shower cubicle, radiator, extractor, tiling to floor and part tiling to walls.
EXTERNALLY
FRONT: Open plan to the front, with raised beds, gravel driveway to single garage.
REAR: Gated access from front, enclosed by fencing, laid to lawn and patio area.
GARAGE
19' 3'' x 9' 4'' (5.86m x 2.84m)
Single attached garage, up and over door, light and power connected.




