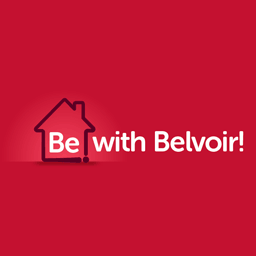Belvoir incorporating Munton and Russell are pleased to offer for sale this well presented detached family home situated on the outskirts of the market town of Spalding. Viewing is highly recommended to appreciate the flexible accommodation and the generous gardens. In brief the property has, entrance hall, lounge, dining room, fitted kitchen, utility, cloakroom, conservatory, four generous bedrooms, separate bathroom and shower room. Externally ample off road parking, enclosed attractive rear garden.
UPVC DOUBLE GLAZED FRENCH DOORS TO:
ENTRANCE PORCH - with glazed door with side panels to ENTRANCE HALL with stairs to first floor landing, radiator.
LOUNGE
15' 1'' x 12' 5'' (4.59m x 3.78m)
UPVC double glazed window to the front elevation, feature fireplace with side plinths with inset electric fire, radiator, twin glazed internal doors to:
DINING ROOM
11' 6'' x 9' 9'' (3.50m x 2.97m)
UPVC double glazed french doors with side panels to the rear elevation, serving hatch to kitchen, radiator.
KITCHEN
11' 6'' x 8' 7'' (3.50m x 2.61m)
UPVC double glazed window to the conservatory, range of fitted base and wall units, integrated fridge freezer, built in oven hob and hood, 1 1/2 bowl sink unit with mixer taps over, integrated dishwasher, radiator. Door to pantry and under stairs cupboard.
UTILITY
7' 5'' x 5' 11'' (2.26m x 1.80m)
UPVC double glazed window to the side elevation, fitted wall units, space for washing machine and tumble dryer, radiator.
CLOAKROOM
UPVC double glazed window to the side elevation, WC and wash hand basin.
CONSERVATORY
17' 5'' x 12' 2'' (5.30m x 3.71m) P Shape Max Measurements
UPVC double glazed construction with brick base, french doors to the rear and side elevation, tiled flooring.
FIRST FLOOR LANDING
Doors to:
BEDROOM 1
15' 1'' x 12' 5'' (4.59m x 3.78m)
UPVC double glazed window to the front elevation, radiator.
BEDROOM 2
12' 9'' x 11' 0'' (3.88m x 3.35m)
UPVC double glazed window to the rear elevation, radiator, airing cupboard housing boiler providing domestic hot water and central heating.
BEDROOM 3
16' 0'' x 7' 9'' (4.87m x 2.36m)
Two UPVC double glazed windows to the front elevation, two radiators.
BEDROOM 4
10' 10'' x 7' 6'' (3.30m x 2.28m) L Shape max measurements
UPVC double glazed window to the rear elevation, radiator.
BATHROOM
UPVC double glazed window to the rear, three piece suite comprising of WC, wash hand basin, panelled bath with hand shower, heated towel rail.
SHOWER ROOM
UPVC double glazed window to the side elevation, three piece suite comprising of WC, wash hand basin and enclosed shower cubicle, radiator.
EXTERNALLY
FRONT: Ample off road block paved parking, laid to lawn with flower and shrub borders.
REAR GARDEN: Mainly laid to lawn, flower and shrub borders attractive patio area. further rear garden area with timber storage shed, and vegetable area.
GARAGE
16' 8'' x 7' 5'' (5.08m x 2.26m)
Up and over door, light and power connected.




