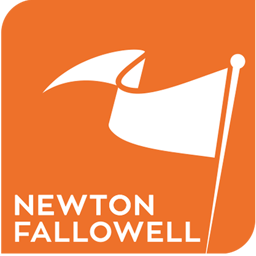Substantial extended four bedroom detached family home, situated in the lovely village of Thornhaugh. This charming property has had various extensions over the years, creating ample living space with five reception rooms, large conservatory, spacious kitchen breakfast room, two bathrooms and downstairs cloakroom, mature south facing rear garden, off road parking and single garage.
The property is arranged over two floors, entering via the porch which internally leads into the entrance hallway with stairs leading to the first floor. The hallway offers great flow, connecting the living room, dining room, cloakroom and study. The light and airy living room has ample space for furniture, a feature wood burner, and an opening into the extended family room with patio doors. The study offers versatility but very handy as an office if you work from home. The dining room links the living room, conservatory, and the kitchen breakfast room. The large conservatory enjoys a southern aspect and views onto the garden. The kitchen breakfast room has ample base and eye level units with a breakfast bar in the middle. Another extension is located off the kitchen breakfast room and conservatory which is currently being used as a second dining room but has ample space for a growing family. To the first floor, the landing connects three well balanced double bedrooms, two of which have built in wardrobes, a further single bedroom, and the modern family four piece bathroom, fully tiled and features a walk in shower and separate bath. Bedroom one also enjoys its own three piece en-suite with walk in shower.
Outside to the front a driveway offers off road parking for at least two vehicles and access to the single garage. Gated access to the side of the property leads into the private south facing rear garden which features a large patio seating area and lawn with mature borders.
Porch
2.06m x 0.91m (6'9 x 3)
Entrance hall
3.35m x 2.87m (11 x 9'5)
Cloakroom
2.13m x 0.89m (7 x 2'11)
Living room
7.11m x 3.84m (23'4 x 12'7)
Family room
4.14m x 3.56m (13'7 x 11'8)
Dining room
4.14m x 3.40m (13'7 x 11'2)
Study
2.92m x 2.62m (9'7 x 8'7)
Kitchen breakfast room
5.56m x 4.11m narrowing to 3.23m (18'3 x 13'6 narr
Garden room
4.55m x 3.58m (14'11 x 11'9)
Conservatory
5.26m x 3.76m (17'3 x 12'4)
Lean to
2.59m x 1.17m (8'6 x 3'10)
Landing
2.97m x 2.44m (9'9 x 8)
Bedroom one
3.89m x 3.96m (12'9 x 13)
Ensuite
2.92m x 1.83m (9'7 x 6)
Bedroom two
3.89m x 3.10m (12'9 x 10'2)
Bedroom three
3.28m x 2.59m (10'9 x 8'6)
Bedroom four
2.92m x 2.24m (9'7 x 7'4)
Bathroom
3.73m x 2.59m (12'3 x 8'6)
Council Tax Band/Local Authority
Band F, Peterborough City Council




