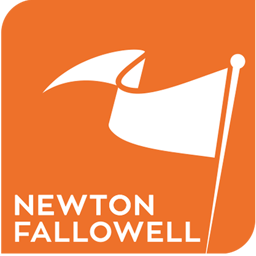Three bedroom detached property located in the popular village of Kings Cliffe. This property has great potential for further development, being on a corner plot (subject to planning). The property boasts two reception rooms, kitchen with separate utility room, two double bedrooms, a further single bedroom, two piece bathroom with a separate WC, single garage, off road parking and mature rear garden.
The property is arranged over two floors, entering via the porch which internally leads to the entrance hall with stairs rising to the first floor. To the side is a light and airy living room which features a large bay window, feature fireplace and an opening leading into the separate dining room with patio doors opening out to the rear garden. The kitchen benefits from a wealth of units and handy storage cupboard. Completing downstairs is a separate utility room and downstairs cloakroom. To the first floor, the landing connects two double bedrooms, a single bedroom which has a fitted wardrobe and a two piece bathroom with separate WC.
Outside to the front is a driveway and single garage offering off road parking, accompanied by a generous lawn wrapping around the side of the property with trees and shrubbery. Access down the side of the garage leads to a mature rear garden fully enclosed and featuring a patio seating area and lawn with mature borders.
Porch
2.06m x 0.94m (6'9 x 3'1)
Entrance hall
4.90m x 1.85m (16'1 x 6'1)
Living room
3.99m x 3.81m (13'1 x 12'6)
Dining room
3.81m narrowing to 3.18m x 3.66m (12'6 narrowing t
Kitchen
2.72m x 2.57m (8'11 x 8'5)
Utility room
4.01m narrowing to 2.92m x 2.26m (13'2 narrowing t
Cloakroom
1.55m x 0.94m (5'1 x 3'1)
Landing
2.72m x 2.59m narrowing to 2.01m (8'11 x 8'6 narro
Bedroom one
4.14m x 3.73m narrowing to 3.30m (13'7 x 12'3 narr
Bedroom two
3.58m x 3.15m (11'9 x 10'4)
Bedroom three
3.12m x 2.44m (10'3 x 8)
Bathroom
1.75m x 1.68m (5'9 x 5'6)
WC
1.68m x 0.76m (5'6 x 2'6)
Garage
4.72m x 2.46m (15'6 x 8'1)
Council Tax band/Local Authority
D - East Northamptonshire Council




