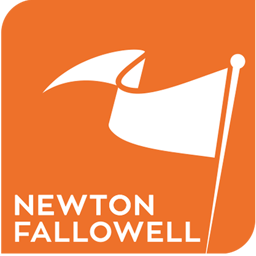Substantial barn conversion tucked away in the quiet Hamlet of Newstead, on the doorstep of Stamford. This lovely property offers an abundance of space and charm, featuring three spacious reception rooms, kitchen breakfast room, separate utility, and workshop, four double bedrooms, two bathrooms with downstairs cloakroom, field views to rear, front and rear gardens, ample off road parking and double garage.
The property is arranged over two floors, entering via the entrance porch which leads through into the hallway with stairs leading to the first floor. The hallway offers great flow connecting the living room, kitchen breakfast room and dining room/family room. The large living room has an abundance of natural light thanks to the dual windows and feature fireplace in the centre. The dining room/family room offers a versatile living space with patio doors which open out to the rear garden. The kitchen breakfast room has an array of base and eye level units. Off the kitchen is a separate hallway which connects the double garage and a utility room. A doorway from the utility room leads into a workshop and the extended garden room. To the first floor, the landing connects four well-proportioned bedrooms and the family three piece bathroom. Bedroom one benefits from its own three piece ensuite and separate dressing room.
Outside to the front is a gravelled driveway offering ample off road parking and access to the double garage. An inset footpath leads to the front door and accompanied by a mature front garden with an array of trees and shrubbery. The rear garden is all enclosed and low maintenance, mainly a patio seating area and raised borders.
Porch
2.31m x 1.12m (7'7 x 3'8)
Entrance hall
4.39m x 1.78m (14'5 x 5'10)
Cloakroom
1.83m x 1.80m (6 x 5'11)
Living room
6.30m x 4.14m (20'8 x 13'7)
Kitchen breakfast room
4.85m x 3.12m (15'11 x 10'3)
Dining room
4.85m x 3.02m (15'11 x 9'11)
Rear hall
1.50m x 1.35m (4'11 x 4'5)
Rear hall
2.18m x 1.35m (7'2 x 4'5)
Utility room
2.54m x 2.26m (8'4 x 7'5)
Workshop
4.04m x 2.54m (13'3 x 8'4)
Garden room
7.01m x 3.61m (23 x 11'10)
Double garage
7.06m x 4.75m (23'2 x 15'7)
Landing
6.17m x 1.98m + 7.47m x 0.89m (20'3 x 6'6 + 24'6 x
Bedroom one
4.17m x 4.14m (13'8 x 13'7)
Dressing room
2.08m x 1.68m (6'10 x 5'6)
Ensuite
2.08m x 2.67m (6'10 x 8'9)
Bedroom two
4.06m x 2.64m (13'4 x 8'8)
Bedroom three
3.20m x 2.67m (10'6 x 8'9)
Bedroom four
3.30m x 2.64m (10'10 x 8'8)
Bathroom
2.67m narrowing to 1.98m x 2.69m (8'9 narrowing to
Council Tax band/Local Authority
C - South Kesteven District Council




