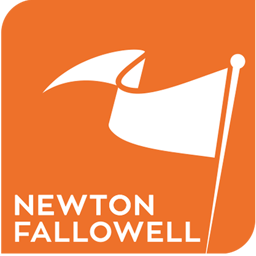Beautiful three bedroom detached character property situated in the heart of the popular village of Kings Cliffe. This lovely stone property has been renovated tastefully throughout by the current owners and boasts many characteristics such as tall ceilings, feature fireplaces, wood burners, rose ceilings, bespoke shutters, Victorian plumbing, a modern kitchen, new flooring, and fresh paintwork.
The property is arranged over two floors, entering via the entrance hall with stairs leading to the first floor and connects two spacious reception rooms. To the left of the entrance hall is the large living room with original wooden flooring, a feature fireplace, rose ceiling and an abundance of natural light thanks to the spacious bay. To the right hand side of the entrance hall is the spacious dining room features a lovely multi fuel wood burner, oak flooring, handy storage cupboard under the stairs and an opening into the kitchen. The modern kitchen benefits from a range of units, integrated appliances, and a range cooker. Completing downstairs is the separate boot room off the kitchen and a utility room located just outside the boot room. To the first floor, the landing connects three well-proportioned bedrooms, two of which have built in wardrobes and a family sized three piece bathroom with Victorian style plumbing. Above the doorways upstairs there are beautiful Victorian stained glass windows.
Outside the rear garden features a patio seating area and lawn with mature borders. Hidden in the border is a lovely, detached outbuilding great for storage. To the back of the garden a gravelled section with wooden gates which offers off road parking.
Entrance hall
1.17m x 1.17m (3'10 x 3'10)
Living room
5.23m x 4.47m narrowing 3.63m (17'2 x 14'8 narrow
Dining room
5.23m x 3.38m (17'2 x 11'1 )
Kitchen
4.52m x 3.00m (14'10 x 9'10 )
Boot room
2.21m x 1.98m (7'3 x 6'6 )
Utility
3.15m x 1.37m (10'4 x 4'6 )
Landing
2.90m x 1.57m (9'6 x 5'2 )
Bedroom one
3.91m x 3.78m narrowing 2.79m (12'10 x 12'5 narro
Bedroom two
3.40m narrowing 2.67m x 3.12m (11'2 narrowing 8'9
Bedroom three
2.57m x 2.26m (8'5 x 7'5 )
Bathroom
2.46m x 2.41m (8'1 x 7'11 )
Council Tax Band/Local Authority
E - East Northamptonshire Council




