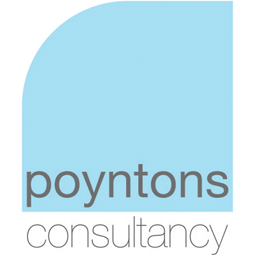Location...
The bustling market town of Boston is located in the South Lincolnshire Fens, approximately 110 miles to the north of London accessible by road by the A16, A52 trunk roads, A17 and of course a railway station connecting to the main line at Grantham.
The property is located to the south of Wide Bargate, which is one of the main commercial areas of the town containing a large number of retailers and a twice weekly market.
There is a wide availability of nearby parking in Pay and Display Car Parks and by way of yearly rental season tickets.
Boston is predicted to be one of the fastest growing towns in the East Midlands region. Current estimates predict the population to be in the region of 68,000 residents.
Boston is a sub-regional shopping centre, with approximately 100,000sqft retail shopping floor space. The town has an estimated primary retail catchment area of 77,000 shoppers, when combined with the secondary area, this increases to 235,000 shoppers.
Shop Accommodation...
An attractive Ground Floor entrance leads to the Retail space comprising
Sales Area…………..………...............................…5.1m x 4.1m, 20.9sqm
Having a number of display light fittings and Slatwall display panelling.
Ground Floor Lobby
A separate entrance leads to the first and second floor Apartment.
Secondary Sales Area..………………....……....4.4m x 3.6m, 15.8sqm
Having lighting, storage cupboard, radiator with thermostatic valve and window to side elevation.
Tailor’s Workshop..…….……....………………….4.3m x 4.2m, 18.1sqm
Having lighting, radiator with thermostatic valve and window to side elevation.
Ground Floor WC
Having high level WC, hand wash basin, radiator, disabled access supports and alarm chord.
Kitchen…………….…………………………………..…4.9m x 3.4m, 16.7sqm
Having roll top work surfaces, tiled splashbacks, gas cooker, washing machine, stainless steel sink with drainer and mixer tap, a range of high level and low level units, door and windows to side elevation.
Residential Accommodation...
Stairwell – First Floor Lobby
Lounge……….……….……………………………….4.9m x 4.3m, 21.1sqm
Having central heading radiator, storage cupboard and two windows to front elevation.
Dining Room…………….…………………..…....4.3m x 3.6m, 15.5sqm
Having central heating radiator, window to side elevation and door through to bathroom and kitchen.
Kitchen…………………..…….……………….……..4.9m x 3.4m, 16.7sqm
Having inset spotlights, roll top work surfaces, tiled splashbacks, breakfast bar, oven with 4 ring hob, dish washer, stainless steel sink with drainer and mixer tap, a range of high level and low level units, windows to rear elevation.
Bathroom……………………………………….…..4.9m x 3.4m, 16.7sqm
Having bath with electric shower over, pedestal hand basin, low level WC, Intergas combi boiler, window to side elevation.
Stairs to Second Floor
Bedroom 1…..……………………………..…........4.3m x 4.9m, 21.1sqm
Having two windows to front elevation, central heating radiator.
Bedroom 2………………………………………….4.3m x 3.6m, 15.5sqm
Having windows to side elevation, central heating radiator and storage cupboard.
Outgoings...
The shop has a Rateable Value of £3,550 and therefore qualifying small businesses may be able to claim relief.
EPC...
It is understood that the property is EPC exempt. However, a voluntary EPC has shown an Energy Performance Asset Rating G195.
Tenure…
The property is available freehold with vacant possession.
Viewings...
By appointment through the agent.




