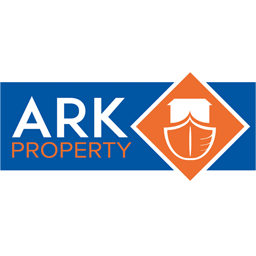An opportunity to purchase an executive five bedroom detached family home in an idyllic location with views across open countryside. The property will offer a contemporary and stylish interior and will be finished to a high specification. The accommodation comprises of entrance hall with stairs to first floor, doors off to living room, an open plan kitchen family and dining area, utility and cloakroom. Upstairs there is a master suite comprising bedroom, en-suite and dressing room, four further bedrooms and family bathroom. Property sits on a substantial sized plot measuring to 0.25 acres (sts) with open views to the rear and a driveway leading to the detached double garage providing ample off road parking. Please call the office for the full specification. Moulton Chapel is a popular semi-rural village perfectly situated for easy access to Spalding ad Peterborough, with connections to London and the A1.
Please note, the photos used are of a previous property now completed.
Entrance Hallway
Cloakroom
2.16 x 1.38 (7'1 x 4'6 )
Study
3.95 x 3.55 (12'11 x 11'7 )
Living Room
6.95 x 3.85 (22'9 x 12'7 )
Open Plan Kitchen, Dining and Family Room
8.86 x 5.95 (29'0 x 19'6 )
Utility Room
2.99 x 2.85 (9'9 x 9'4 )
First Floor Landing
Master Bedroom Suite
5.95 x 4.67 (19'6 x 15'3 )
Dressing Room
En- Suite
3.28 x 2.52 (10'9 x 8'3 )
Bedroom Two
4.8 x 3.31 (15'8 x 10'10 )
Bedroom Three
3.85 x 2.97 (12'7 x 9'8 )
Bedroom Four
3.19 x 3.31 (10'5 x 10'10 )
Bedroom Five
3.11 x 2.16 (10'2 x 7'1 )
Bathroom
2.88 x 2.16 (9'5 x 7'1 )
Front Garden
The property is approached via a driveway providing ample off road parking for numerous vehicles. 1.2m post and rail to front. Vehicular access leading to the Double Garage.
Detached Double Garage
Electric garage door. Power and Lighting. Personnel door. Electric car charging point.
Rear Garden
Property sits on a substantial sized plot measuring to 0.25 acres (sts). 1.2. Post and Rail to front boundary. 1.8m Featheredge fence between plots. Field views beyond.South Facing Rear Garden.Paths and Patio laid with Indian Sandstone with Shingle Margin. Front Garden turfed and landscaped. Rear Garden levelled and top soiled.
Doors and Windows
Cream PVC-u Windows on the exterior and white on the interior. GRP Pre-finished door with chrome effect handles, door chain and letterbox. UPVC rear door with chrome effect handles and clear glass. Oak veneer internal doors. Aluminium grey Bi-Fold doors to the rear.
Heating and Plumbing
Air source heat pump. Thermostatic radiators to all upstairs rooms in white. Chrome towel radiator to main bathroom and ensuite. Outside tap. Plumbing provided for customers own washing machine. Under floor heating to the downstairs.
Electrics
Socket and switches in chrome throughout. Light and integrated P.I.R to all entrances. Down lighters to Kitchen Television Aerial an data points in Living Room, Kitchen and all bedrooms. BT points in Living Room and Master Suite. Mains operated smoke detectors. Shaver points in Bathroom and En-suite. Bathrooms and utilities fitted with extractor fans.Power and lighting to Garage Electric Garage Door PV Panels
Additional Information
Freehold with vacant possession on completion.6 Years Warranty - Structural Warranty. Oak Stairs with Square Spindles and Oak Handrail. Walls finished in White.Ceilings finished in White. Mains Sewage.Ground Floor 154m (1657Sq.Ft)First Floor 123m (1324Sq.Ft)Total 277m (2981Sq.Ft)PLEASE NOTE: All photos are property of Ark Property Centre and can not be used without their explicit permission. The marketing photos are of another plot of the development.
Viewing Arrangements
Viewing is by appointment with Ark Property Centre only. We suggest you call our office for full information about this property before arranging a viewing.
Offer Procedure
Please note: before an offer is agreed on a property you will be asked to provide I.D and proof of finance, in compliance Money Laundering Regulations 2017 (MLR 2017). The business will perform a Money Laundering Check as part of its Money Laundering Policy.If a cash offer is made, which is not subject to the sale of a property, proof of funds will be requested or confirmation of available funds from your solicitor.
Ark Property Centre
If you are thinking about selling your property or are not happy with your current agent - we can offer a FREE valuation service with no obligation.We can also offer full Financial and Solicitor services. Please note we do get a referal fee for any recommended client service used.
Disclaimer
These particulars, whilst believed to be accurate are set out as general outline only for guidance and do not constitute any part of an offer or contract. Intending purchasers should not rely on them as statements of representation of fact, but must satisfy themselves by inspection or otherwise as to their accuracy. No person in this firms employment has authority to make or give representation or warranty in respect of the property. These details are subject to change.




