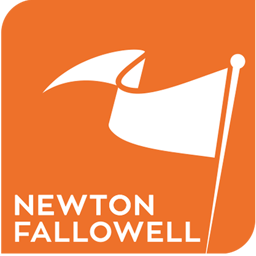Stunning two/three bedroom semidetached cottage with *PLANNING PERMISSON* to create a large open plan kitchen diner and a first floor extension to create a spacious extra bedroom. The property has been extensively renovated throughout and benefits from a beautiful kitchen breakfast room with island, cosy living room with wood burner, study/dressing room, spacious principal bedroom with dressing room and ensuite, an annex, double garage, ample off road parking, landscaped rear garden, field views and three garden rooms currently being used as a home office, gym and family room.
The property is arranged over two floors, entering via the entrance porch which internally leads into the lovely living room with stone feature walls and wood burner. Access to the first floor, the study and kitchen are located off the living room. The study is versatile and is currently being used as a dressing room. The kitchen breakfast room has been tastefully renovated with a modern kitchen, oak worktops, and an island. A utility room is located off the kitchen and has an array of storage units and access to the downstairs three piece shower room. Above the kitchen a hatch opens into a further space which has been bordered and is an ideal storage room. To the first floor the principal bedroom is generous in size with a feature wooden beam, built in storage units, walk in dressing room/Nursery and its own three piece en suite with roll top bath.
The annex has its own entrance and is located behind the double garage. The annex features oak flooring, storage cupboard and three piece en suite shower room. The gym and family room both benefit from built in air conditioning.
There are three garden rooms located at the end of the garden and are separated into three sections, a large home office with bi folding doors, a gym room, and a spacious family room with bi folding doors.
Entrance hall
2.13m x 1.45m (7 x 4'9)
Living room
6.12m x 3.91m (20'1 x 12'10)
Study/Dressing room
4.83m x 2.06m (15'10 x 6'9)
Kitchen Breakfast room
5.38m x 4.06m (17'8 x 13'4)
Utility room
2.97m x 2.41m (9'9 x 7'11)
Shower room
2.36m x 0.79m (7'9 x 2'7)
Bedroom one
6.25m x 3.91m (20'6 x 12'10)
Dressing room/Bedroom
2.97m x 2.18m (9'9 x 7'2)
Ensuite
2.13m x 1.83m (7 x 6)
Outside WC
2.03m x 1.04m (6'8 x 3'5)
Outhouse
2.03m x 3.23m (6'8 x 10'7)
Double garage
4.14m x 5.44m (13'7 x 17'10)
Bedroom two/Annex
4.14m x 4.22m (13'7 x 13'10)
Ensuite
3.00m x 1.14m (9'10 x 3'9)
Office
6.78m x 3.48m (22'3 x 11'5)
Gym
8.41m x 2.84m (27'7 x 9'4)
Family room
4.85m x 3.81m (15'11 x 12'6)
Outside
Outside to the front is a large gravelled driveway offering ample off road parking and access to the detached double garage with electric roller door. A small patio seating area is located in front of the house with raised beds and inset footpath leading to the front door. There are two outbuildings connected to the property which offer an outside W/C and a storage unit. The rear garden has a new slate patio seating area with built in sonos surround sound and supplied power for an integrated American BBQ to be installed , a generous lawn with mature trees, a golf putting green and a hot tub area. The whole garden enjoys stunning field views.
Planning Reference
22/01085/HHFUL
Council Tax band/Local Authority
B - Huntingdonshire District Council




