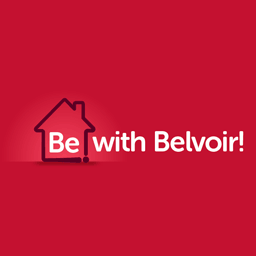Belvoir Spalding are pleased to offer for sale this spacious three bedroom linked detached property situated in the popular village of Quadring and the amenities thereof. The property in brief comprises of entrance hall, lounge, separate dining room, kitchen, utility and downstairs cloak room. Upstairs has three bedrooms, family bathroom, en-suite to master bedroom. Externally the property has front and rear gardens, off road parking and garage.
ACCOMODATION
UPVC double glazed door leading to:-
ENTRANCE HALL
Radiator, under stairs storage cupboard, stairs to first floor landing.
LOUNGE
14' 4'' x 11' 10'' (4.37m x 3.60m)
UPVC double glazed window to the front elevation, laminate style flooring, radiator, feature fire place surround and coving to texture ceiling.
DINING ROOM
10' 4'' x 9' 0'' (3.15m x 2.74m)
UPVC double glazed window and door to the rear elevation, laminate flooring and radiator.
KITCHEN
9' 2'' x 8' 4'' (2.79m x 2.54m)
UPVC double glazed window to the rear elevation, range of fitted base and wall units, stainless steel sink unit with mixer taps over, built in oven hob and cooker hood, tiled splash backs, wall mounted boiler proving domestic hot water and radiator heating and coving to textured ceiling.
UTILITY AREA
6' 10'' x 5' 2'' (2.08m x 1.57m)
UPVC double glazed window to the rear elevation, plumbing for washing machine, space for tumble dryer, radiator, laminate style flooring and coving to textured ceiling.
DOWNSTAIRS WC
UPVC double glazed window tot he rear elevation, WC, wash hand basin, laminate style flooring and radiator.
FIRST FLOOR LANDING
Access to loft space, door to airing cupboard housing hot water tank and coving to texture ceiling.
BEDROOM ONE
12' 3'' x 9' 11'' (3.73m x 3.02m)
UPVC double glazed window to the front elevation. radiator and coving to texture ceiling. Door leading to:-
EN-SUITE
UPVC double glazed window to the side elevation, three piece suite comprising WC, wash hand basin and shower cubicle. Part tiling to walls, extractor and coving to texture ceiling.
BEDROOM TWO
10' 7'' x 8' 10'' (3.22m x 2.69m)
UPVC double glazed window to the rear elevation, radiator and coving to textured ceiling.
BEDROOM THREE
8' 2'' x 7' 9'' (2.49m x 2.36m)
UPVC double glazed window to the front elevation, radiator and coving to textured ceiling.
BATHROOM
UPVC double glazed window to the rear elevation, three piece suite comprising WC, wash hand basin and panelled bath. Extractor and coving to textured ceiling.
EXTERNALLY
The front of the property is open planned with driveway leading to single garage with up and over door.
The rear garden is enclosed by fencing, laid to lawn, patio and flower and shrub boarders.




