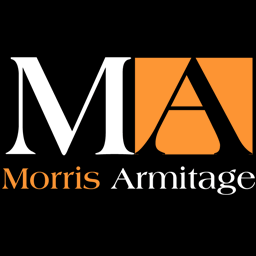**NO ONWARD CHAIN** A three bedroomed semi-detached bungalow located within a cul-de-sac. The property could benefit from some modernisation but includes a spacious kitchen/diner, separate utility, study/bedroom, lounge, two double bedrooms and a shower room. Externally there is off road parking on the private drive along with a single garage and private rear garden. Located with good access to the towns range of amenities and also the train station on the main King’s Lynn to London Kings Cross line.
Accommodation
UPVC part glazed front entrance door to secondary door to:-
Entrance Hall
Wall mounted night storage heater, loft hatch, telephone point, textured and coved ceiling, doors to all rooms.
Lounge
15’7” x 11’10” (4.75m x 3.61m)UPVC double glazed window to front aspect, wall mounted night storage heater, central fireplace with electric fire inset, textured and coved ceiling, serving hatch.
Kitchen/Diner
15’10”x 13’5” max, 10’5” min (4.83m x 4.09m max, 3.17m min) UPVC double glazed window to the side aspect, wall mounted night storage heater, wall and base units under round edge worktops, 1 1/2 stainless stainless steel sink and drainer unit inset, 4 ring electric hob, eye level oven, space for fridge/freezer, door to pantry, door to storage cupboard, door to airing cupboard housing hot water cylinder and shelving, door to:-
Utility Room
10’ x 4’7” (3.05m x 1.40m)UPVC double glazed window to the rear aspect, uPVC double glazed door to side, space for washing machine and tumble dryer, tiled flooring, door to:-
Bedroom Three/Study
9’6” x 8’2” (2.90m x 2.49m) UPVC double glazed window to the rear aspect, space for washing machine and tumble dryer, w.c., tiled walls, tiled flooring.
Bedroom One
11’10” x 10’8” (3.61m x 3.25m)UPVC double glazed bow window to the front aspect, wall mounted night storage heater, built-in wardrobes with over bed storage.
Bedroom Two
10‘7” x 9‘1” (3.23m x 2.77m)UPVC double glazed dormer window to the rear aspect, wall mounted night storage heater.
Shower Room
UPVC double glazed window to rear aspect, single shower cubicle, hand basin inset to worksurface with storage cupboards under, w.c., textured and coved ceiling, tiled walls and flooring.
Outside
The front garden is laid to lawn with bushes set to borders. There is a driveway to the side which provides off road parking and leads to the single sectional garage. A private gate gives access to the rear garden. The rear garden is private and fully enclosed.




