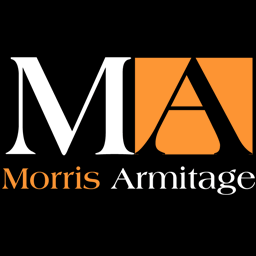Enjoying field views to the front is this 4 bedroomed detached property. Located within the semi-rural village of Upwell. With the spacious lounge which opens front to back with patio doors into the rear garden. The fully fitted kitchen/breakfast room overlooks the rear garden and enjoys a separate utility and also a cloakroom. The space continues upstairs with 4 double bedrooms and a family bathroom. Externally there are well maintained gardens to the front and rear with off road parking and a single garage.
Accommodation
UPVC part glazed front entrance door to:-
Entrance Hall
UPVC double glazed window to the front, wall mounted double panel radiator, stairs to first floor, laminate style flooring, coved ceiling, doors to all rooms.
Lounge
23’6” x 10’8” (7.17m x 3.26m) UPVC double glazed bay window to front, uPVC double glazed patio doors into rear garden, 2 x wall mounted double panel radiators, central fireplace with Calor gas fire inset, textured and coved ceiling, t.v. and telephone points.
Dining Room
13’4” x 10’9” (4.08m x 3.30m) UPVC double glazed bay window to front, wall mounted double panel radiator, laminate style flooring, textured and coved ceiling, t.v. point.
Kitchen/ Breakfast Room
17’ x 9’10” (5.20m x 3.00m) 2 x uPVC double glazed window to rear, wall mounted single panel radiator. A range of wall and base units under round edge worktops, 1 1/2 bowl stainless steel sink and drainer unit with mixer tap, space for range cooker with extractor over, space for dishwasher, space for fridge freezer, lino style flooring, door to airing cupboard housing oil central heating boiler, door to utility.
Utility
10’7” x 8'9” (3.24m x 2.68m) UPVC double glazed window to rear, uPVC double glazed door to rear, wall mounted double panel radiator, work-surface with space for washing machine and storage cupboard inset, laminate style flooring, door to garage, door to:-
Cloakroom
UPVC double glazed window to side, wall mounted single panel radiator, w.c., hand basin, laminate style flooring.
First Floor Landing
UPVC double glazed window to the front, loft hatch, door to airing cupboard housing hot water cylinder.
Bedroom One
13’3” x 10’9” (4.06m x 3.28m) UPVC double glazed window to front, wall mounted double panel radiator, coved ceiling.
Bedroom Two
13’3” x 10’8” (4.06m x 3.26m) UPVC double glazed window to front, wall mounted double panel radiator, coved ceiling.
Bedroom Three
10’7” x 9’10” (3.24m x 3.01m) UPVC double glazed window to rear, wall mounted double panel radiator, coved ceiling.
Bedroom Four
9’10” x 8’8” (3.00m x 2.65m) UPVC double glazed window to rear, wall mounted double panel radiator, coved ceiling.
Bathroom
UPVC double glazed window to rear, wall mounted double panel radiator, panelled bath with wall mounted shower over and folding glass shower screen, concealed cistern w.c., hand wash basin inset to vanity unit, lino style flooring, fully tiled walls.
Outside
The front drive is mainly laid to shingle providing off road parking and leads to the single garage. There is also a raised bed mainly laid to lawn with a range of flowers and shrubs inset. There is a concrete path down one side and gravel to the other side of the property giving access to the rear garden.




