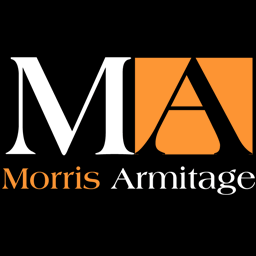* Available to Cash buyers only * A unique combination of property, fields, land, storage and potential equestrian facilities situated within this semi-rural Village that enjoys close proximity to both a Town and main line railway facilities. ‘The Chestnuts’ is a 3 bedroom, detached bungalow offering a generous level of accommodation including 3 bedrooms, 22ft kitchen/breakfast room acts as the real hub of this home whilst 2 reception rooms and a large, rear conservatory offers exceptional levels of living space. However, adjoining the property is an area approaching 12 acres in total (stms) comprising garden, fields and land that travel far in to the distance. In addition, there is both a double garage (and ample parking), a 50ft timber workshop along with a row of 4 similar, open-plan garages to the side. This is a true lifestyle home offering so many possibilities for so many different purposes the likes of which rarely become available to purchase.
Accommodation
UPVC double glazed front entrance door opening to:-
Front Porch
UPVC double glazed windows to the front, double panel radiator, further uPVC double glazed door to
Hallway
Double panel radiator, textured and coved ceiling with loft access, doors leading to all rooms.
Lounge/ Dining Room
17’2” x 12’6” (5.23m x 3.83m) (L-shape)UPVC double glazed window to the front, double panel radiator, textured and coved ceiling, arch through to dining area with uPVC double glazed window to rear, double panel radiator, textured and coved ceiling.
Kitchen/ Breakfast Room
21’11” x 12’6” (6.70m x 3.82m)UPVC double glazed window to the rear, fitted with a hand made bespoke fitted kitchen comprising wall and base storage with granite work surfaces, double ceramic sink with further ceramic sinks also, built-in double oven, inset ceramic hob with extractor canopy over, wall mounted dresser unit with plate rack and storage, floor tiling, wall mounted contemporary radiator, further double panel radiator, coved ceiling, further rear window and part glazed door to:-
Conservatory
19’2” x 8’4” (5.85m x 2.55m)UPVC double glazed windows overlooking the rear under vaulted poly carbonate ceiling, double panel radiator, uPVC double glazed door to side and uPVC double glazed double opening doors to rear.
Bedroom One
12’7” x 10’8” (3.85m x 3.27m)UPVC double glazed window to the front, door adjoining third bedroom, textured and coved ceiling.
Bedroom Two
10’8” x 9’7” (3.27m x 2.94m)UPVC double glazed window to rear, currently configured as a bedroom with, part tiled walls and floors, twin hand wash basins inset onto storage unit, wall mounted contemporary radiator, textured and coved ceiling.
Bedroom Three
12’7” x 8’6” (3.85m x 2.61m)UPVC double glazed window to the front, double panel radiator, textured and coved ceiling.
Shower Room
UPVC double glazed window to the side, double width walk-in shower cubicle, fully tiled surround, contemporary radiator, recess housing hot water cylinder.
Cloakroom
UPVC double glazed window to side, part tiling to walls and floors, low level w.c., double panel radiator.
Outside
The property is enclosed to the front with large, solid double gates opening to the driveway. This is a generous area, laid to gravel providing private parking for vehicles. This also extends around to the side leading to the first set of garage and outbuildings:-Double Garage Twin, metal up and over doors, sink and water supply. Approx. internal measurement 19’0” x 18’0” (5.79m x 5.49m). There is a side access door and rear opening to:-Timber Store/ Workshop Extending to around 50ft in length with raised ceiling, power and electric and double timber doors opening to the rear.The gardens can be found to the rear. These are a combination of lawn and gravel area with a large, pond and shrubbery set within. Here, a further range of timber garaging can be found:-Timber Garages Extending to around 40ft internally with 4 sets of double doors accessing the rear.There is separate, vehicular access to the side and this leads down and provides another route through to this amazing combination of land and outbuildings. The adjoining fields approaching around 12 acres in total (stms)




