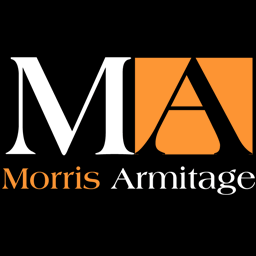This 4 bedroomed detached property is available having been updated and extended by the current owners to create a spacious open plan living area on the ground floor including a dining area, kitchen and through to the lounge with patio doors onto the rear garden. Upstairs there a 4 bedrooms, the master of which enjoys an en suite. Externally to the front there is an area laid to tarmac with steps which lead to the front of the property and continue down the side to the rear garden. The rear garden is laid to lawn with a patio area and pagoda inset. Located within walking distance to the town centre and its range of amenities and also the train station on the main Kings Lynn to London Kings Cross line.
Accommodation
UPVC part glazed front entrance door to:-
Front Entrance Porch
UPVC double glazed window to side, hanging rail, laminate style flooring, uPVC part glazed door to:-
Dining Room
19’4” x 9’11” (5.90m x 3.03m) UPVC double glazed window to front, wall mounted double panel radiator, central fireplace with wooden mantle, lino style flooring, stairs to first floor with storage cupboard under, opening through to:-
Kitchen
18'3" x 19'5" (5.63m x 5.93m) UPVC double glazed window to side, wall mounted double panel radiator, wall and base units under round edge worksurfaces, range cooker with extractor over, space for fridge/freezer, space for dishwasher, door to under stairs storage cupboard, door to utility room, lino style flooring, opening through to:-
Lounge
14'5" x 18'10" (4.40m x 5.75m) UPVC double glazed window to both sides, patio doors opening though to the rear garden, wood burner, office area with uPVC double glazed window to rear, wall mounted double panel radiator.
Utility
Hand basin inset to worktops with space for washing machine.
First Floor Landing
UPVC double glazed window to side, wall mounted double panel radiator, loft hatch, doors to all rooms.
Bedroom One
9'11" x 12'4" (3.04m x 3.77m) UPVC double glazed window to the front, wall mounted double panel radiator, built-in wardrobe, door to:-
En-suite
UPVC double glazed window to front, single shower cubicle, w.c., hand wash basin inset to vanity unit, tiled flooring, wall mounted heated towel rail.
Bedroom Two
15'2" x 9'3" (4.64m x 2.84m) UPVC double glazed window to the rear, wall mounted double panel radiator, TV point.
Bedroom Three
8'6" x 9'1" (2.60m x 2.79m) UPVC double glazed window to the rear, wall mounted double panel radiator, built-in wardrobe with mirrored sliding doors.
Bedroom Four
12'6" x 9'4" (3.83m x 2.87m) UPVC double glazed window to the side, wall mounted double panel radiator, built-in wardrobe.
Bathroom
Panelled bath with mixer tap, w.c., pedestal hand wash basin, display shelving, tiled flooring, wall mounted heated towel rail, extractor.
Outside
To the front of the property is laid to tarmac with steps leading to the front of the property and down the side giving access to the rear garden. The rear garden is mainly laid to lawn with a pagoda and patio area inset. There is also a decked area, wooden storage shed and a further storage building.




