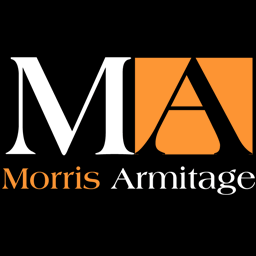Situated only a few minutes’ walk from the centre of the town at the start of a private road, on a generous plot at just over ¼ of an acre in size (subject to measured survey), this detached property has been refurbished throughout and extended to provide a total transformation. The original bungalow built soon after WWII has now become a modern, spacious chalet style property offering 4 double bedrooms set over its 2 floors. Downstairs, in additions to 2 of these bedrooms, is an ‘L’-shape front lounge measuring 18ft in size with French doors producing an abundance of natural light, a new galley style fitted kitchen extending to over 14ft in size leading to a rear porch and utility area and there is a ground floor toilet and shower room off the hall. To the first floor are the largest of the bedrooms measuring over 17ft and 16ft respectively with an en-suite to the larger, along with an additional, family bathroom off the landing. Outside, the frontage allows for a high level of private parking with a garage to the side that provides a useful, 19ft space with vehicular size access doors to both the front and rear. The garden size is something not normally expected with most properties within the Town more so as it also houses a 22ft, self-contained office building (with washing, toilet and kitchen facilities) along with a brick outbuilding, shed on concrete pad and further 22ft timber workshop with power and light on its own concrete pad. The garden enjoys the sun throughout the day. As the property is located down a lane with no through traffic, well away from main roads it is pet friendly and equally suitable for growing families and those wanting a quiet location close to all the amenities. The transformation has taken into account the switch to provide for work from home professionals and businesses with the on-site office accommodation and generous parking space. Close by there is a range of recreational facilities, including a gym, swimming pool, playing fields, playgrounds and access to cross country trails for exercise and dog walking. Primary and secondary schools are within easy walking distance.
Accommodation
Part glazed front entrance door into lobby with opening through to:-
Entrance Hall
Stairs to first floor, doors to all rooms.
Lounge
16’11” max x 18’7” max, 10’10” min (5.16m max x 5.66m max, 3.30m min) UPVC double glazed window to side aspect, uPVC double glazed double doors to front, 2 x wall mounted double panel radiator, t.v. point.
Bedroom Three/Reception Room
11’07” x 9’10” (3.53m x 3.00m)UPVC double glazed window to front aspect, wall mounted double panel radiator, t.v. point.
Bedroom Four/Dining Room
11’07” x 10’0” (3.53m x 3.05m)UPVC double glazed window to rear aspect, wall mounted double panel radiator, t.v. point.
Kitchen
13’11” x 8’11” (4.24m x 2.72m)UPVC double glazed window to rear aspect, a range of newly fitted wall and base units under round edge worktops, tiled to surface, stainless steel sink and drainer unit with mixer tap, 4 ring electric hob, eye level oven, space for under counter fridge/freezer, space for washing machine, space for dishwasher, door to:-
Rear Lobby
9’02” x 6’00” (2.79m x 1.83m) UPVC double glazed window to side aspect, uPVC part glazed door to rear, wall mounted gas central heating boiler.
Shower Room
UPVC double glazed window to the rear aspect, wall mounted panel radiator, double shower cubicle tiled to walls with sliding glass door, hand basin, w.c., ceiling extractor.
First Floor Landing
Doors to all rooms.
Master Bedroom
17’01” x 10’02” (5.21m x 3.10m)UPVC double glazed window to front aspect, wall mounted double panel radiator, door to eye level storage cupboard, door to built-in storage cupboard, t.v. point, loft hatch, door to:-
En-Suite
UPVC double glazed window to rear aspect, wall mounted heated towel rail, shower cubicle tiled to walls with glass door, pedestal hand basin, w.c., ceiling extractor.
Bedroom Two
16’03” max x 13’05” max, 10’03” min (4.95m max x 4.09m max, 3.12m min)UPVC double glazed window to the front and rear aspects, wall mounted double panel radiator, loft hatch, t.v. point.
Family Bathroom
UPVC double glazed window to rear aspect, wall mounted heated towel rail, panelled bath with mixer tap over, pedestal hand basin, w.c., ceiling extractor.
Outside
The front of the property is laid to shingle and leads to the garage with up and over doors to the front and rear. There is pedestrian access down both sides giving access to the rear garden. The rear garden is mainly laid to lawn with a range of bushes and trees inset and to borders. There is a brick built storage shed along with 2 further wooden storage buildings one of which measuring approx. 22’ with power and light. There is also a wooden outside office.
External Office
UPVC double glazed window to side aspect, uPVC double glazed side entrance door, uPVC double glazed French doors to front, power and light, laminate style flooring, doors to:-
Kitchenette
UPVC double glazed window to rear and side aspects, base units with stainless steel sink inset, under counter storage cupboard, laminate style flooring.
En-Suite
Wall mounted heated towel rail, double shower cubicle, hand basin, w.c., extractor, laminate style flooring.




