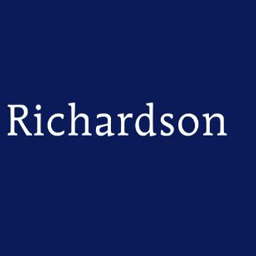A pretty, detached, fully modernised, 2 bedroom stone cottage with exposed beams and double glazing, in a sought after village in the Welland Valley.
LOCATION
The picturesque village of Barrowden is located in rolling countryside with good access to the A47. The village has a church, village shop, doctor's surgery with pharmacy, pub, cricket club and village pond.
DESCRIPTION
This 2 bedroom cottage, The Old Bakehouse, in the centre of Barrowden, has been fully modernised to a high specification, whilst retaining its charm and character.
LIVING ROOM
15' 11'' x 13' 7'' (4.85m x 4.14m)
This elegant room has a stone fireplace with wood burner, painted feature beams and exposed stone walls. There is laminate flooring, a window to the front and one double radiator.
KITCHEN BREAKFAST ROOM
13' 1'' x 9' 11'' (3.98m x 3.02m)
The kitchen is modern in neutral colours, with white, glossy, eye and base level units. There is a built in induction hob with extractor over, built in oven and microwave, wine cooler, under counter fridge, freezer and dishwasher, recessed spotlights, laminate flooring and a large under-stairs cupboard/pantry. A window faces to the front of the property.
REAR HALLWAY
The rear hallway with laminate flooring, gives access to the utility room and bathroom and has stairs to the first floor.
BATHROOM
11' 8'' x 5' 7'' (3.55m x 1.70m)
Comprising a modern fitted bathroom suite consisting of low level WC, contemporary sink, panelled bath with rainfall shower, laminate floor and skylite window.
UTILITY ROOM
5' 8'' x 5' 7'' (1.73m x 1.70m)
A well-equipped room with plumbing for white goods, wooden worktop and base cupboards. A door leads to the rear garden and window faces to the side.
BEDROOM ONE
13' 6'' x 13' 3'' (4.11m x 4.04m)
Newly carpeted and neutrally decorated with built in wardrobes and storage cupboards. There is a single radiator and a window faces to the front.
BEDROOM TWO
13' 7'' x 9' 11'' (4.14m x 3.02m)
Neutrally decorated, with a window to the front and sloping ceilings.
REAR GARDEN
A wooden side gate is to the left of the property, giving access to the rear garden which is fenced on three sides. The garden has a paved patio area, raised decking area, raised flower beds and artificial grass lawn.
SERVICES
Mains water, electricity, gas and sewerage are connected.
COUNCIL TAX
The Council Tax band for the property is 'C'.
TENURE
The property is available on an Assured Shorthold Tenancy as specified under the Housing Act 1988 and amended under the Housing Act 1996.
RENT
The rent is payable monthly in advance by Standing Order.
DEPOSIT
6 weeks rent payable in advance to be returned by deduction and without interest at the end of the tenancy.
HOME LET REFERENCING FEE
If you are interested in the tenancy of this property a completed Home Let Referencing Application Form has to be returned to this office with administration costs of £30. THIS FEE IS NON-REFUNDABLE. Cheques payable to Richardson or pay by cash.
ADMINISTRATION CHARGE
If your application for a property is successful an Administration Charge of £180 (£150+VAT) will be payable for drawing up the Tenancy Agreement and Schedule of Condition.
VIEWING
All viewings strictly by appointment through Richardson, 01780 758000.




