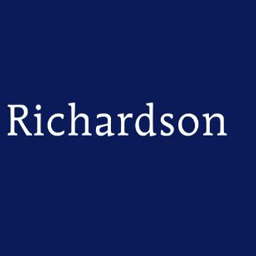With an attractive setting this thoroughly modern and well presented home has a great feel and flow to its accommodation with symmetrical principal rooms that are generously proportioned with high ceilings, large windows and attractive views. The core house contains two formal reception rooms and an office, with four double bedrooms (two en-suite) and a fifth bedroom, the second floor is served by a family shower room. The original house contrasts with barn conversion feel of its open plan family dining kitchen, linked to the house by a 2015 extension, with its vaulted ceiling, defined zoning and wood burning stove, which is ideal for entertaining, which accesses the beautiful walled garden. Externally, double electric gates access the driveway and the detached outbuilding range that currently incorporates a double garage and workshop, but is thought to have potential, subject to consents, for further ancillary guest or office accommodation. The largely walled and private gardens are a delight. They lie to the east of the house with a southerly aspect and are lawned with well stocked borders and a large stone terrace.
LOCATION AND DESCRIPTION
The attractive 'model village' of Thorney is known for its Abbey, which lies across the Village's Green from this property. It lies 8 miles east of the Cathedral City of Peterborough, with its excellent daily commuter rail links to London, as well as to Cambridge. The village has a shop, chemist, public library, primary school and public house, whilst Peterborough and the market town of Whittlesey (4 1/2 miles south) with its rail services to Cambridge, offer wider facilities.
ABOUT 3 The Green
With an attractive setting this thoroughly modern and well presented home has a great feel and flow to its accommodation with symmetrical principal rooms that are generously proportioned with high ceilings, large windows and attractive views. The core house contains two formal reception rooms and an office, with four double bedrooms (two en-suite) and a fifth bedroom, the second floor is served by a family shower room. The original house contrasts with barn conversion feel of its open plan family dining kitchen, linked to the house by a 2015 extension, with its vaulted ceiling, defined zoning and wood burning stove, which is ideal for entertaining, which accesses the beautiful walled garden. Externally, double electric gates access the driveway and the detached outbuilding range that currently incorporates a double garage and workshop, but is thought to have potential, subject to consents, for further ancillary guest or office accommodation. The largely walled and private gardens are a delight. They lie to the east of the house with a southerly aspect and are lawned with well stocked borders and a large stone terrace.
LIVING ROOM
15' 11'' x 13' 11'' (4.85m x 4.24m)
DINING ROOM
16' 0'' x 14' 0'' (4.87m x 4.26m)
STUDY/PLAYROOM
12' 11'' x 9' 9'' (3.93m x 2.97m)
UTILITY ROOM
7' 10'' x 6' 6'' (2.39m x 1.98m)
INNER HALL
10' 2'' x 8' 8'' (3.10m x 2.64m)
FAMILY/LIVING/KITCHEN AREA
26' 7'' x 13' 4'' (8.10m x 4.06m)
BEDROOM 1
12' 10'' x 11' 1'' (3.91m x 3.38m)
With ensuite
BEDROOM 2
16' 1'' x 12' 4'' (4.90m x 3.76m)
with Jack & Jill Family Bathroom
BEDROOM 5
9' 1'' x 7' 4'' (2.77m x 2.23m)
BEDROOM 3
16' 4'' x 13' 8'' (4.97m x 4.16m)
BEDROOM 4
15' 5'' x 8' 11'' (4.70m x 2.72m)
DOUBLE GARAGE
18' 6'' x 16' 8'' (5.63m x 5.08m)
WORKSHOP
16' 1'' x 14' 2'' (4.90m x 4.31m)
VIEWING
Strictly by appointment through Richardson.




