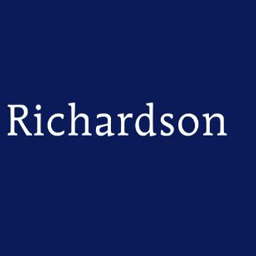A stunning development of historic barns into 4 unique residential properties which give the appearance of traditional period buildings from the outside, whilst offering all of the creature comforts required by discerning home owners inside. Banks's Farmyard is a place where the new and the old come together.
Location
A pretty rural village, Barholm lies midway between Stamford and Market Deeping, two historic Lincolnshire towns both of which straddle the River Welland. Barholm enjoys a relaxed pace of life due to its rural location surrounded by open fields featuring traditional hedgerows and stone walls which have changed little over the centuries. Barholm gives convenient access to Stamford 6 miles, Market Deeping 5 miles with all the excellent facilities these town have to offer. Peterborough city and its wider range of facilities is 13 miles away with its main rail links to London Kings Cross approx 50 minutes.
Description
Set in a private enclave within a former farmyard the development comprises 2, 3 and 4 bedroom stone -built style homes which benefit from an excellent position in an attractive village setting bordering on open countryside . The development offers a choice of one or two storey layouts , each enjoying a feeling of space due to their unique layouts, private gardens and ample garaging/car parking spaces.
The Old Stables (Plot 1) positioned to the corner of the site with gated driveway leading to a double garage. The Old Stables is a substantial 4 bedroom home of 229.9 sq m, 2474 sq ft.
A full brochure and specification is available upon request from Richardson Estate Agents.
Sitting Room
28' 6'' x 12' 2'' (8.68m x 3.71m)
Kitchen/Breakfast Room
16' 10'' x 15' 11'' (5.13m x 4.85m)
Utility room
7' 9'' x 5' 10'' (2.36m x 1.78m)
Family area
14' 1'' x 4' 0'' (4.29m x 1.22m)
Dining area
15' 1'' x 13' 2'' (4.59m x 4.01m)
Master bedroom
13' 9'' x 13' 2'' (4.19m x 4.01m)
Master dressing room
5' 9'' x 5' 8'' (1.75m x 1.73m)
Master ensuite
7' 0'' x 5' 9'' (2.13m x 1.75m)
First floor Study
15' 11'' x 10' 0'' (4.85m x 3.05m)
Accessed via separate staircase
Bedroom 2
13' 1'' x 11' 6'' (3.98m x 3.50m)
Bedroom 2 Dressing Room
5' 7'' x 4' 7'' (1.70m x 1.40m)
Bedroom 2 Ensuite
7' 1'' x 4' 7'' (2.16m x 1.40m)
Bedroom 3
13' 1'' x 12' 6'' (3.98m x 3.81m)
Bedroom 4
10' 8'' x 8' 8'' (3.25m x 2.64m)
Family Bathroom
8' 8'' x 5' 6'' (2.64m x 1.68m)
Viewing
Strictly by appointment through Richardson Estate Agents t: 01780 762433.




