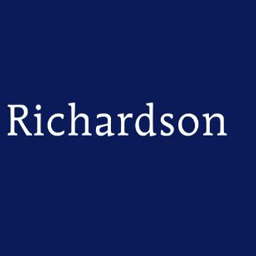A stone built cottage with a Collyweston slate roof. Next to the village church with views of the neighbouring countryside. The accommodation comprises a downstairs WC, lounge, dining room, kitchen, bathroom and 3 bedrooms. There is a mature garden which leads to an orchard, a single garage and off road parking for 2 cars.
LOCATION
Pilton is a small attractive village which lies approximately a mile to the south of Rutland Water between the villages of Lyndon, Wing and Morcott.
DESCRIPTION
A stone built cottage with a Collyweston slate roof. It is next to the village church with views of the neighbouring countryside. The accommodation comprises a down stairs WC, lounge, dining room, kitchen, with walk in pantry, bathroom and 3 bedrooms. There is a mature garden which leads to an orchard, a single garage and off road parking for 2 cars.
FRONT ENTRANCE HALL
Leading to:
DOWNSTAIRS WC
With white WC and pedestal wash hand basin.
KITCHEN
14' 5'' x 10' 6'' (4.39m x 3.19m)
With base and wall units, single sink and drainer, electric cooker and hob, space and plumbing for a washing machine and space for a fridge freezer. Dual aspect double glazed and secondary glazed windows and door to the side leading to the rear garden and gravel parking area.
PANTRY
With shelving and storage space.
DINING ROOM
14' 4'' x 8' 5'' (4.37m x 2.57m)
With a tiled floor and dual aspect double glazed and secondary glazed windows.
LIVING ROOM
15' 9'' x 13' 6'' (4.81m x 4.12m)
With a stone fireplace, wood burner and large bay window.
BEDROOM 3 / STUDY
12' 9'' x 8' 7'' (3.88m x 2.62m)
With fitted carpet and double glazed window with views over the neighbouring paddock.
BEDROOM 1
15' 3'' x 14' 2'' (4.64m x 4.32m)
With fitted carpet, built in wardrobe and dual aspect double glazed windows.
BEDROOM 2
13' 2'' x 11' 3'' (4.02m x 3.43m)
With fitted carpet, built in wardrobe and dual aspect double and secondary glazed windows.
BATHROOM
8' 2'' x 8' 2'' (2.49m x 2.49m)
Bathroom suite comprising of bath with shower over, wash hand basin and WC. It also has a heated towel rail, mirrored cabinet and window with views to the Church.
OUTSIDE
Mature garden with outhouse for storage, small orchard and gravel driveway with parking for 2-3 cars.
SINGLE GARAGE
With up and over garage door, power and shelving.
SERVICES
Mains water, electricity and sewerage are connected. Oil fired central heating.
COUNCIL TAX
We understand from the Valuation Office Agency website that the property has a Council Tax Band E
TENURE
The property is available on an Assured Shorthold Tenancy as specified under the Housing Act 1988 and amended under the Housing Act 1996.
RENT
The rent is payable monthly in advance, by standing order.
DEPOSIT
Five weeks' rent payable in advance to be returned after deductions and without interest at the end of the tenancy.
VIEWING
All viewings are strictly by appointment through Richardson on 01780 758000




