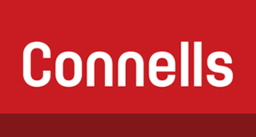Summary
This well presented three bedroom semi-detached house is located in a quiet position on the ever popular Moreton Hall development. Offering spacious accommodation in an extremely well served area, the property would be ideal for a young family.
Description
This family home offers accommodation including a ground floor cloakroom, kitchen/diner, lounge, master bedroom, two further bedrooms and family bathroom. There is a useful multi-purpose out building to the side of the property. Further benefits include double glazing, gas central heating, off road parking, front and rear garden.
Entrance Porch
Double glazed obscure entrance door leading into:
Entrance Hall
Fuse board, radiator, door to cloakroom:
Cloakroom
Obscure window to front, radiator, white WC and hand basin with tile splashback.
Sitting Room 15' 2" x 11' 7" ( 4.62m x 3.53m )
Double glazed window to front aspect, aertex ceiling, radiator, gas fire place, built in under stairs cupboard, TV point and stairs rising to first floor landing.
Kitchen / Diner 15' 2" x 9' 11" ( 4.62m x 3.02m )
Fitted cabinets at base and eye level. Wooden work top surfaces with inset stainless steel single bowl, single drainer sink unit with mixer tap. Space for double oven, washing machine, dishwasher and fridge/freezer. Double glazed window to rear aspect, radiator, cupboard housing gas boiler, partly tiled walls.
Conservatory 14' 5" x 8' 9" ( 4.39m x 2.67m )
Double glazed, fitted cabinets at base level, space for tumble dryer, radiator, doors to garden.
First Floor Landing
Aertex ceiling with loft hatch, double glazed window to side aspect, doors to accommodation.
Bedroom One 12' 1" x 8' 5" ( 3.68m x 2.57m )
Aertex ceiling, double glazed window to front, aertex ceiling, radiator.
Bedroom Two 11' 6" x 8' 6" ( 3.51m x 2.59m )
Aertex ceiling, double glazed window to rear, radiator, TV point.
Bedroom Three 9' 3" x 6' 6" ( 2.82m x 1.98m )
Aertex ceiling, double glazed window to front, radiator, built in cupboard housing immersion tank.
Bathroom
Obscure double glazed window to rear. Suite comprises wash hand basin, push button flush WC and panel bath with shower and screen. Partly tiled walls. Radiator.
Rear Garden
Laid to lawn with two hard standing patio areas. Multi-purpose out building with electrics, double glazing and WC.
Front Of Property
Laid to lawn area with pathway to entrance. Gate providing side pedestrian access.
1. Money laundering regulations - Intending purchasers will be asked to produce identification documentation at a later stage and we would ask for your co-operation in order that there will be no delay in agreeing the sale.
2: These particulars do not constitute part or all of an offer or contract.
3: The measurements indicated are supplied for guidance only and as such must be considered incorrect.
4: Potential buyers are advised to recheck the measurements before committing to any expense.
5: Connells has not tested any apparatus, equipment, fixtures, fittings or services and it is the buyers interests to check the working condition of any appliances.
6: Connells has not sought to verify the legal title of the property and the buyers must obtain verification from their solicitor.




